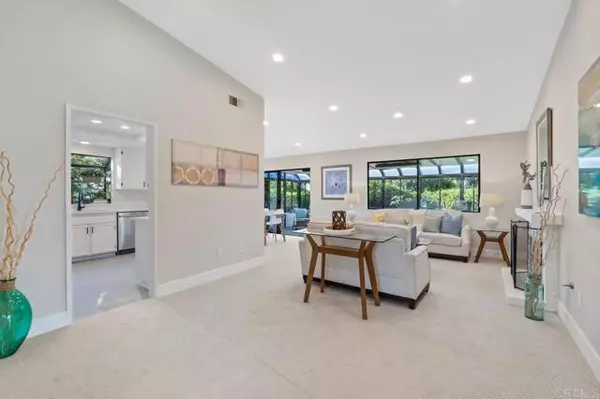For more information regarding the value of a property, please contact us for a free consultation.
Key Details
Sold Price $880,000
Property Type Single Family Home
Sub Type Detached
Listing Status Sold
Purchase Type For Sale
Square Footage 1,370 sqft
Price per Sqft $642
MLS Listing ID NDP2305581
Sold Date 08/05/23
Style Detached
Bedrooms 4
Full Baths 2
HOA Y/N No
Year Built 1988
Lot Size 9,583 Sqft
Acres 0.22
Property Description
A gorgeous single-level home in Rancho Oaktree Estates. It sits on a spacious 0.22-acre lot with a huge backyard, making it perfect for a pool, play area, and pets. The home has undergone a complete remodel, including new paint throughout, Quartz countertops, freshly painted cabinets with new pulls, door hardware, recessed lighting, tile floors, and carpet. As you enter through the front door, you will be greeted by an open floor plan, vaulted ceilings, new recessed lighting, and baseboards. The great room style is light, bright, and open, leading to a beautiful sunroom addition. This home offers versatility with its four bedrooms, providing ample space for a growing family or the option to use one as a home office to suit your needs. Both bathrooms have been fully remodeled, featuring new tile floors, fresh paint, and exquisite quartz countertops, ensuring a luxurious and comfortable feel. Completing this exceptional property is an extra-large two-car garage that includes a full-size workshop and a sleek epoxy floor. This space is perfect for hobbyists or anyone in need of a dedicated workspace.
A gorgeous single-level home in Rancho Oaktree Estates. It sits on a spacious 0.22-acre lot with a huge backyard, making it perfect for a pool, play area, and pets. The home has undergone a complete remodel, including new paint throughout, Quartz countertops, freshly painted cabinets with new pulls, door hardware, recessed lighting, tile floors, and carpet. As you enter through the front door, you will be greeted by an open floor plan, vaulted ceilings, new recessed lighting, and baseboards. The great room style is light, bright, and open, leading to a beautiful sunroom addition. This home offers versatility with its four bedrooms, providing ample space for a growing family or the option to use one as a home office to suit your needs. Both bathrooms have been fully remodeled, featuring new tile floors, fresh paint, and exquisite quartz countertops, ensuring a luxurious and comfortable feel. Completing this exceptional property is an extra-large two-car garage that includes a full-size workshop and a sleek epoxy floor. This space is perfect for hobbyists or anyone in need of a dedicated workspace.
Location
State CA
County San Diego
Area Oceanside (92056)
Zoning R-1
Interior
Cooling Central Forced Air
Flooring Carpet, Tile
Fireplaces Type FP in Living Room
Laundry Garage
Exterior
Garage Spaces 2.0
View Other/Remarks
Roof Type Tile/Clay
Total Parking Spaces 5
Building
Lot Description Curbs
Story 1
Sewer Public Sewer
Water Public
Level or Stories 1 Story
Schools
Elementary Schools Oceanside Unified School District
Middle Schools Oceanside Unified School District
High Schools Oceanside Unified School District
Others
Acceptable Financing Cash, Conventional, FHA, VA
Listing Terms Cash, Conventional, FHA, VA
Special Listing Condition Standard
Read Less Info
Want to know what your home might be worth? Contact us for a FREE valuation!

Kobe Zimmerman
Berkshire Hathaway Home Services California Properties
kobezimmerman@bhhscalifornia.com +1(858) 753-3353Our team is ready to help you sell your home for the highest possible price ASAP

Bought with Bernie Linden • Coldwell Banker Realty





