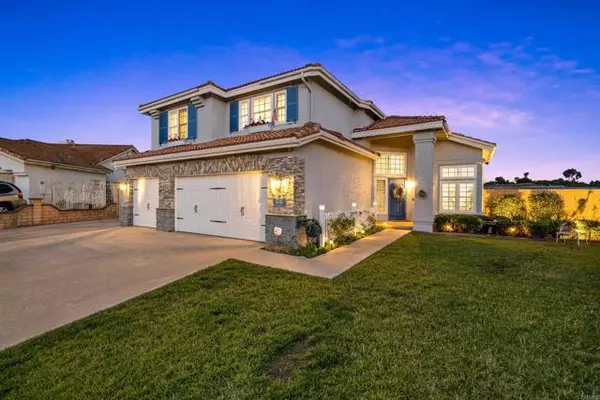For more information regarding the value of a property, please contact us for a free consultation.
Key Details
Sold Price $1,209,000
Property Type Single Family Home
Sub Type Detached
Listing Status Sold
Purchase Type For Sale
Square Footage 2,854 sqft
Price per Sqft $423
MLS Listing ID NDP2304407
Sold Date 08/07/23
Style Detached
Bedrooms 5
Full Baths 3
HOA Y/N No
Year Built 1995
Lot Size 0.820 Acres
Acres 0.82
Property Description
Dream home with luxury pool & RV parking! Perched on a .82 acre lot, this home has so much to offer. Grand entry with breathtaking vaulted ceiling leads to spacious living room and formal dining area. FULL BEDROOM & BATHROOM DOWNSTAIRS! Fully renovated kitchen boasts soft-close cabinetry, custom terrazzo-style quartz countertops with complimentary iridescent-seashell backsplash, and top-of-the-line stainless steel appliances, opening to spacious breakfast seating area nestled by beautiful bay windows. Great Room features custom surround-sound system and a fireplace with a removable electric fireplace insert should one choose to utilize natural gas heating. Spiral staircase leads upstairs to 4 bedrooms and 2 bathrooms. Spacious primary suite offers breathtaking views overlooking a wildlife preserve. A dual-zoned gas fireplace separates the primary bedroom from the luxurious ensuite bathroom, featuring a large soaking tub, an oversized shower, walk-in wrap-around closet, and separate vanities. Every bedroom is adorned with fashion ceiling fans and decorative accent lighting. The backyard has been meticulously designed for entertainment and relaxation! Featuring one-of-a-kind outdoor stainless steel appointed entertainment & barbeque center with granite countertops: one 11ft for serving guests and one 14ft for cooking. Gather around the colored-glass fire pit or take a plunge into the massive freeform Pebble Tec pool & waterfall spa. The backyard patio level overlooks the property's oversized lot, with zig-zag trails down to the quarter-acre-sized lower garden area. This ample
Dream home with luxury pool & RV parking! Perched on a .82 acre lot, this home has so much to offer. Grand entry with breathtaking vaulted ceiling leads to spacious living room and formal dining area. FULL BEDROOM & BATHROOM DOWNSTAIRS! Fully renovated kitchen boasts soft-close cabinetry, custom terrazzo-style quartz countertops with complimentary iridescent-seashell backsplash, and top-of-the-line stainless steel appliances, opening to spacious breakfast seating area nestled by beautiful bay windows. Great Room features custom surround-sound system and a fireplace with a removable electric fireplace insert should one choose to utilize natural gas heating. Spiral staircase leads upstairs to 4 bedrooms and 2 bathrooms. Spacious primary suite offers breathtaking views overlooking a wildlife preserve. A dual-zoned gas fireplace separates the primary bedroom from the luxurious ensuite bathroom, featuring a large soaking tub, an oversized shower, walk-in wrap-around closet, and separate vanities. Every bedroom is adorned with fashion ceiling fans and decorative accent lighting. The backyard has been meticulously designed for entertainment and relaxation! Featuring one-of-a-kind outdoor stainless steel appointed entertainment & barbeque center with granite countertops: one 11ft for serving guests and one 14ft for cooking. Gather around the colored-glass fire pit or take a plunge into the massive freeform Pebble Tec pool & waterfall spa. The backyard patio level overlooks the property's oversized lot, with zig-zag trails down to the quarter-acre-sized lower garden area. This ample flat land at the bottom of the hill hosts endless possibilities. The spacious 3-car garage features metal storage cabinets and epoxy floors. Double stacked 25-bottle wine refrigerators conveniently tucked away on the first floor. Every corner of the roof is equipped with 110V outlets on a garage-mounted 24hr industrial timer for holiday and dcor lighting. This home is conveniently located near a community park, Arrowood Golf Course, shopping centers, and a short drive to Oceanside beaches and the landmark Oceanside Pier. No HOA!
Location
State CA
County San Diego
Area Oceanside (92057)
Zoning R1
Interior
Flooring Carpet, Laminate
Fireplaces Type FP in Family Room, FP in Master BR, Electric, Gas
Equipment Dishwasher, Microwave, Refrigerator, Gas Oven, Gas Stove
Appliance Dishwasher, Microwave, Refrigerator, Gas Oven, Gas Stove
Laundry Inside
Exterior
Garage Spaces 3.0
Pool Below Ground, Private, Heated
View Mountains/Hills
Total Parking Spaces 7
Building
Lot Description Sidewalks
Story 2
Sewer Public Sewer
Water Public
Level or Stories 2 Story
Schools
Elementary Schools Oceanside Unified School District
Middle Schools Oceanside Unified School District
High Schools Oceanside Unified School District
Others
Acceptable Financing Cash, Conventional, FHA, VA
Listing Terms Cash, Conventional, FHA, VA
Special Listing Condition Standard
Read Less Info
Want to know what your home might be worth? Contact us for a FREE valuation!

Kobe Zimmerman
Berkshire Hathaway Home Services California Properties
kobezimmerman@bhhscalifornia.com +1(858) 753-3353Our team is ready to help you sell your home for the highest possible price ASAP

Bought with Alyssa Maloney • Daniel Team Realty






