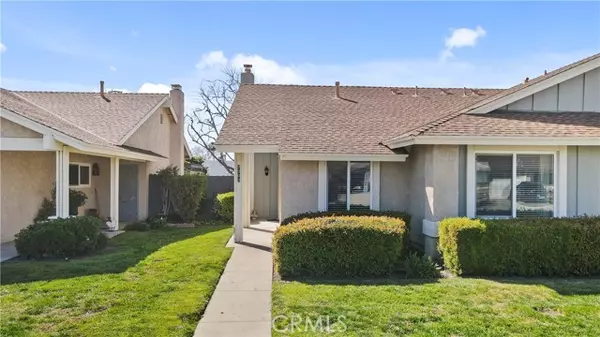For more information regarding the value of a property, please contact us for a free consultation.
Key Details
Sold Price $652,000
Property Type Townhouse
Sub Type Townhome
Listing Status Sold
Purchase Type For Sale
Square Footage 1,211 sqft
Price per Sqft $538
MLS Listing ID SR23106438
Sold Date 08/04/23
Style Townhome
Bedrooms 2
Full Baths 1
Half Baths 1
Construction Status Turnkey
HOA Fees $330/mo
HOA Y/N Yes
Year Built 1975
Lot Size 5,227 Sqft
Acres 0.12
Property Description
Experience the allure of this tastefully updated, single-story condo. Spanning an impressive 1211 sq ft, this delightful 2-bedroom, 1.5-bathroom home offers ample space for comfort and relaxation. The open floor plan is graced with stylish laminate flooring and newer dual-pane windows, creating a light-filled atmosphere. The renovated kitchen presents tile countertops, updated cabinets, and sleek tile floors. Enjoy warm evenings by the wood/gas natural stone tiled fireplace under the dramatic cathedral ceiling. The home features a breakfast bar, a dining area, and a spacious master bedroom. The added convenience of central air/heat ensures comfort in every season. An attached, enclosed patio room expands the living space, and an attached garage takes care of laundry needs. The home sits on a generous 5,227 square foot lot, which boasts a private, inviting rear yard with a grassy area ideal for pets or entertaining guests. Situated close to shopping, restaurants, and more, this home blends patio-style living with suburban convenience.
Experience the allure of this tastefully updated, single-story condo. Spanning an impressive 1211 sq ft, this delightful 2-bedroom, 1.5-bathroom home offers ample space for comfort and relaxation. The open floor plan is graced with stylish laminate flooring and newer dual-pane windows, creating a light-filled atmosphere. The renovated kitchen presents tile countertops, updated cabinets, and sleek tile floors. Enjoy warm evenings by the wood/gas natural stone tiled fireplace under the dramatic cathedral ceiling. The home features a breakfast bar, a dining area, and a spacious master bedroom. The added convenience of central air/heat ensures comfort in every season. An attached, enclosed patio room expands the living space, and an attached garage takes care of laundry needs. The home sits on a generous 5,227 square foot lot, which boasts a private, inviting rear yard with a grassy area ideal for pets or entertaining guests. Situated close to shopping, restaurants, and more, this home blends patio-style living with suburban convenience.
Location
State CA
County Ventura
Area Simi Valley (93063)
Zoning RM0D-7.5
Interior
Cooling Central Forced Air
Flooring Laminate, Tile
Fireplaces Type FP in Living Room
Equipment Dishwasher, Disposal, Microwave, 6 Burner Stove
Appliance Dishwasher, Disposal, Microwave, 6 Burner Stove
Laundry Garage
Exterior
Exterior Feature Stucco
Garage Garage
Garage Spaces 1.0
Fence Wood
View Mountains/Hills, Peek-A-Boo
Roof Type Composition,Shingle
Total Parking Spaces 1
Building
Lot Description Sidewalks
Story 1
Lot Size Range 4000-7499 SF
Sewer Sewer Paid
Water Public
Architectural Style Traditional
Level or Stories 1 Story
Construction Status Turnkey
Others
Monthly Total Fees $330
Acceptable Financing Cash, Conventional, FHA, Cash To New Loan
Listing Terms Cash, Conventional, FHA, Cash To New Loan
Special Listing Condition Standard
Read Less Info
Want to know what your home might be worth? Contact us for a FREE valuation!

Kobe Zimmerman
Berkshire Hathaway Home Services California Properties
kobezimmerman@bhhscalifornia.com +1(858) 753-3353Our team is ready to help you sell your home for the highest possible price ASAP

Bought with NON LISTED AGENT • NON LISTED OFFICE






