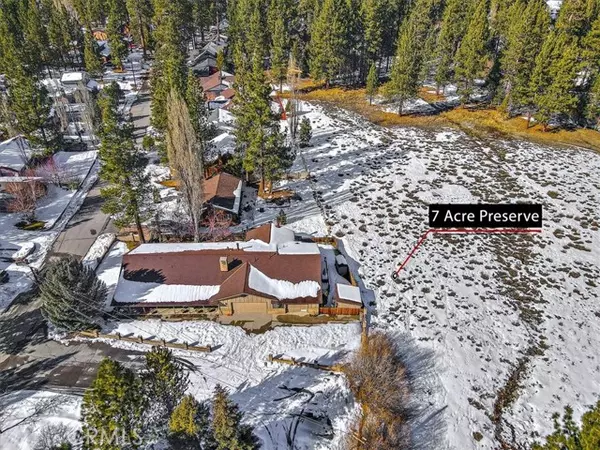For more information regarding the value of a property, please contact us for a free consultation.
Key Details
Sold Price $775,000
Property Type Single Family Home
Sub Type Detached
Listing Status Sold
Purchase Type For Sale
Square Footage 2,795 sqft
Price per Sqft $277
MLS Listing ID EV23019698
Sold Date 08/02/23
Style Detached
Bedrooms 3
Full Baths 3
HOA Y/N No
Year Built 1972
Lot Size 10,400 Sqft
Acres 0.2388
Property Description
This centrally located Eagle Point property is a great opportunity to spread out & enjoy all the elbow room this 2795 sqft home on a 10,400 lot affords. Plus, since the property is adjacent to a nature preserve & on a corner, it feels even more secluded! With lots of south-facing parking & storage, this property can accommodate a number of cars, plus RV w/electrical hookup &/or boat storage, & be easy to clear of snow in the winter. Don't miss the efficient dual-pane windows and dual-unit forced air heating! Three bedrooms, a full bath, & master suite are located in the west end of the home, with kitchen, dining, living room, & sunroom/spa room in the center for entertaining. The family room on the west side provides even more entertaining space with the deck off the side, & with the 3/4 bath it could be converted to a master suite or guest/in-laws quarters easily. The spa & sunroom could also make a good 4th bedroom. The heated one-car garage could also make a good wine cellar, workshop or media room. Boasting cozy cabin features, such as pellet stove in the sunroom, wood burning stoves in the family room & kitchen, & a full-wall stone fireplace in the living room! Wood-paneled walls, open beam ceiling accents, & an indoor spa with stone walls add to the rustic charm. Half a mile to Swim Beach & Meadow Park, Half a mile to the ski shuttle lot, a mile & a half to Snow Summit & hiking, & a mile & a quarter to Village shops & dining, this property is a short walk to many of Big Bear's amenities!
This centrally located Eagle Point property is a great opportunity to spread out & enjoy all the elbow room this 2795 sqft home on a 10,400 lot affords. Plus, since the property is adjacent to a nature preserve & on a corner, it feels even more secluded! With lots of south-facing parking & storage, this property can accommodate a number of cars, plus RV w/electrical hookup &/or boat storage, & be easy to clear of snow in the winter. Don't miss the efficient dual-pane windows and dual-unit forced air heating! Three bedrooms, a full bath, & master suite are located in the west end of the home, with kitchen, dining, living room, & sunroom/spa room in the center for entertaining. The family room on the west side provides even more entertaining space with the deck off the side, & with the 3/4 bath it could be converted to a master suite or guest/in-laws quarters easily. The spa & sunroom could also make a good 4th bedroom. The heated one-car garage could also make a good wine cellar, workshop or media room. Boasting cozy cabin features, such as pellet stove in the sunroom, wood burning stoves in the family room & kitchen, & a full-wall stone fireplace in the living room! Wood-paneled walls, open beam ceiling accents, & an indoor spa with stone walls add to the rustic charm. Half a mile to Swim Beach & Meadow Park, Half a mile to the ski shuttle lot, a mile & a half to Snow Summit & hiking, & a mile & a quarter to Village shops & dining, this property is a short walk to many of Big Bear's amenities!
Location
State CA
County San Bernardino
Area Big Bear Lake (92315)
Interior
Interior Features Beamed Ceilings, Ceramic Counters, Living Room Deck Attached, Tile Counters, Wet Bar
Heating Natural Gas
Flooring Carpet, Linoleum/Vinyl, Wood
Fireplaces Type FP in Family Room, FP in Living Room, Den, Free Standing, Kitchen, Pellet Stove, Raised Hearth
Equipment Dishwasher, Microwave, Refrigerator, Double Oven, Freezer, Gas Oven, Gas Stove
Appliance Dishwasher, Microwave, Refrigerator, Double Oven, Freezer, Gas Oven, Gas Stove
Laundry Closet Full Sized, Kitchen
Exterior
Garage Garage, Garage Door Opener, Heated Garage
Garage Spaces 3.0
Fence Wood
Community Features Horse Trails
Complex Features Horse Trails
Utilities Available Cable Available, Electricity Connected, Natural Gas Connected, Phone Available, Sewer Connected, Water Connected
View Meadow, Neighborhood, Trees/Woods
Roof Type Composition
Total Parking Spaces 3
Building
Lot Description Corner Lot, National Forest, Landscaped
Story 1
Lot Size Range 7500-10889 SF
Sewer Public Sewer
Water Public
Architectural Style Ranch
Level or Stories 1 Story
Others
Monthly Total Fees $100
Acceptable Financing Cash To New Loan
Listing Terms Cash To New Loan
Special Listing Condition Standard
Read Less Info
Want to know what your home might be worth? Contact us for a FREE valuation!

Kobe Zimmerman
Berkshire Hathaway Home Services California Properties
kobezimmerman@bhhscalifornia.com +1(858) 753-3353Our team is ready to help you sell your home for the highest possible price ASAP

Bought with NON LISTED AGENT • NON LISTED OFFICE






