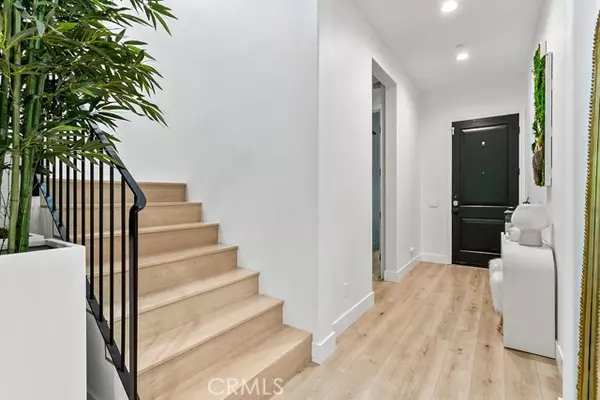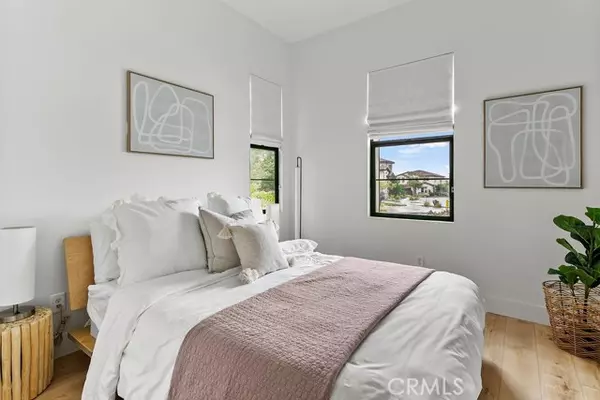For more information regarding the value of a property, please contact us for a free consultation.
Key Details
Sold Price $1,640,000
Property Type Single Family Home
Sub Type Detached
Listing Status Sold
Purchase Type For Sale
Square Footage 2,890 sqft
Price per Sqft $567
MLS Listing ID OC23088284
Sold Date 07/28/23
Style Detached
Bedrooms 4
Full Baths 4
Half Baths 1
HOA Fees $186/mo
HOA Y/N Yes
Year Built 2018
Lot Size 5,351 Sqft
Acres 0.1228
Property Description
Beautiful single family home located in the gated community of IronRidge. This beautifully designed floorplan has been completely remodeled with gorgeous, high end finishes. Featuring 4 bedrooms + loft and 4.5 bathrooms, with one bedroom and full bathroom located downstairs. Large kitchen is open to the dining and living rooms, creating a perfect space for comfort and entertainment. Kitchen showcases new cabinets, Silestone countertops with an oversized kitchen island with a waterfall countertop, granite quartz composite apron sink, custom solid oak open shelving and Samsung stainless steel appliances: French door refrigerator, induction cooktop, oven, microwave & dishwasher and a large walk in pantry. Upstairs boasts the primary bedroom with a walk in closet and an en-suite primary bathroom. Primary bathroom shower features floor to ceiling tile with glass enclosure and a free standing Cheviot bathtub with wall mounted Graff fixtures imported from Europe. Dual Porcelanosa sinks with gold fixtures imported from Europe and a built in electric bidet. 2 additional bedrooms, full bathroom and loft is located upstairs. Loft is currently set up as a gym. Outdoor "California Room" is located off the kitchen, creating an indoor/outdoor entertainment space. Additional upgrades throughout the house include: Luxury Vinyl Plank flooring, solid core flush doors, custom iron stair railing with custom solid oak stairs, Legrand Adorne outlets and light switches throughout, black painted windows and white premium Roman shades. 36 PAID for Tesla SOLAR panels (12.24 kW), 2X Tesla power walls
Beautiful single family home located in the gated community of IronRidge. This beautifully designed floorplan has been completely remodeled with gorgeous, high end finishes. Featuring 4 bedrooms + loft and 4.5 bathrooms, with one bedroom and full bathroom located downstairs. Large kitchen is open to the dining and living rooms, creating a perfect space for comfort and entertainment. Kitchen showcases new cabinets, Silestone countertops with an oversized kitchen island with a waterfall countertop, granite quartz composite apron sink, custom solid oak open shelving and Samsung stainless steel appliances: French door refrigerator, induction cooktop, oven, microwave & dishwasher and a large walk in pantry. Upstairs boasts the primary bedroom with a walk in closet and an en-suite primary bathroom. Primary bathroom shower features floor to ceiling tile with glass enclosure and a free standing Cheviot bathtub with wall mounted Graff fixtures imported from Europe. Dual Porcelanosa sinks with gold fixtures imported from Europe and a built in electric bidet. 2 additional bedrooms, full bathroom and loft is located upstairs. Loft is currently set up as a gym. Outdoor "California Room" is located off the kitchen, creating an indoor/outdoor entertainment space. Additional upgrades throughout the house include: Luxury Vinyl Plank flooring, solid core flush doors, custom iron stair railing with custom solid oak stairs, Legrand Adorne outlets and light switches throughout, black painted windows and white premium Roman shades. 36 PAID for Tesla SOLAR panels (12.24 kW), 2X Tesla power walls with backup gateway, Tesla supercharger installed in garage (up to 44 miles of range added per hour). Attached 2 car garage with direct access. Enjoy access to the exclusive IronRidge Resort Style Amenities including: pool, spas, cabanas, splash pad, clubhouse, BBQ, playground, sport court & dog park. Conveniently located near transportation, shopping and restaurants.
Location
State CA
County Orange
Area Oc - Foothill Ranch (92610)
Interior
Cooling Central Forced Air
Flooring Linoleum/Vinyl, Tile
Equipment Dishwasher, Disposal, Dryer, Microwave, Refrigerator, Washer, Ice Maker, Gas Range
Appliance Dishwasher, Disposal, Dryer, Microwave, Refrigerator, Washer, Ice Maker, Gas Range
Laundry Laundry Room
Exterior
Garage Direct Garage Access
Garage Spaces 2.0
Pool Community/Common, Association
Total Parking Spaces 2
Building
Lot Description Corner Lot, Curbs, Sidewalks
Story 2
Lot Size Range 4000-7499 SF
Sewer Public Sewer
Water Public
Level or Stories 2 Story
Others
Monthly Total Fees $201
Acceptable Financing Cash, Conventional
Listing Terms Cash, Conventional
Special Listing Condition Standard
Read Less Info
Want to know what your home might be worth? Contact us for a FREE valuation!

Our team is ready to help you sell your home for the highest possible price ASAP

Bought with Veronica Le • Superior Real Estate Group





