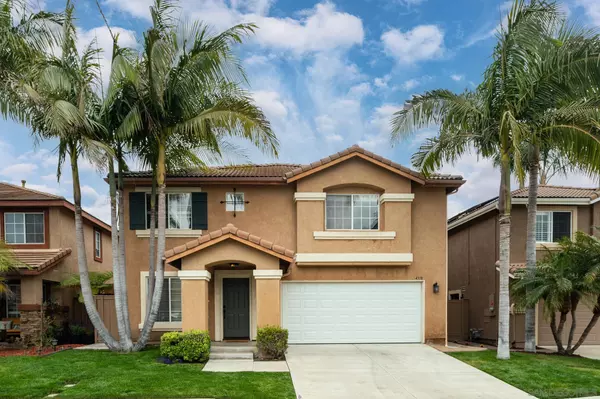For more information regarding the value of a property, please contact us for a free consultation.
Key Details
Sold Price $996,000
Property Type Single Family Home
Sub Type Detached
Listing Status Sold
Purchase Type For Sale
Square Footage 2,600 sqft
Price per Sqft $383
Subdivision Oceanside
MLS Listing ID 230010863
Sold Date 07/10/23
Style Detached
Bedrooms 4
Full Baths 3
HOA Fees $110/mo
HOA Y/N Yes
Year Built 2003
Lot Size 5,576 Sqft
Acres 0.13
Property Description
Welcome to 4318 Meadow Spring Way! This stunning property offers the perfect blend of comfort and style. As you step inside you’ll be greeted by an abundance of natural light that floods the open concept living spaces creating an inviting atmosphere. The spacious living/dining room provides an ideal place for relaxation or entertaining guests. Enjoy the additional family room with a cozy fireplace that adds warmth during cooler evenings and has large windows offering a picturesque view of the resort style backyard. The recently upgraded $52,000 kitchen includes corner cabinets and drawers, a 6 burner Viking range, and specially crafted cabinetry to utilize every inch of usable space making this a dream space to prepare meals. The large window view of lush landscaping, contour pool with jacuzzi and covered patio gives a feeling of resort living in your own home. The property boasts four enormous bedrooms including a luxurious master suite. The master bedroom is a private retreat complete with a walk in closet and spa-like en-suite bathroom featuring a soaking tub, a custom built separate shower and dual vanities. The additional bedrooms offer ample space for family members or guests and can easily be converted into a home office or hobby room to suit your needs. The upstairs loft is a secondary living room ideal for movie nights and is equipped with a large TV and built in cabinets containing a drinks cooler. Don’t miss the opportunity to make 4318 Meadow Spring Way your new home!
Location
State CA
County San Diego
Community Oceanside
Area Oceanside (92057)
Zoning R-1:SINGLE
Rooms
Family Room 13x12
Master Bedroom 16x14
Bedroom 2 12x10
Bedroom 3 12x10
Bedroom 4 12x10
Living Room 13x20
Dining Room 13x12
Kitchen 10x12
Interior
Heating Natural Gas
Cooling Central Forced Air
Fireplaces Number 1
Fireplaces Type FP in Living Room
Equipment Dishwasher, Disposal, Dryer, Garage Door Opener, Microwave, Pool/Spa/Equipment, Refrigerator, Washer, 6 Burner Stove, Built In Range, Convection Oven, Freezer, Counter Top
Appliance Dishwasher, Disposal, Dryer, Garage Door Opener, Microwave, Pool/Spa/Equipment, Refrigerator, Washer, 6 Burner Stove, Built In Range, Convection Oven, Freezer, Counter Top
Laundry Laundry Room, On Upper Level
Exterior
Exterior Feature Stucco
Garage Attached
Garage Spaces 2.0
Fence Full
Pool Below Ground, Private
Community Features Gated Community, Playground, Pool
Complex Features Gated Community, Playground, Pool
Roof Type Tile/Clay
Total Parking Spaces 4
Building
Story 2
Lot Size Range 4000-7499 SF
Sewer Sewer Connected
Water Meter on Property
Level or Stories 2 Story
Others
Ownership Fee Simple
Monthly Total Fees $110
Acceptable Financing Cash, VA, Cash To New Loan
Listing Terms Cash, VA, Cash To New Loan
Read Less Info
Want to know what your home might be worth? Contact us for a FREE valuation!

Kobe Zimmerman
Berkshire Hathaway Home Services California Properties
kobezimmerman@bhhscalifornia.com +1(858) 753-3353Our team is ready to help you sell your home for the highest possible price ASAP

Bought with Katie Duncan • Compass






