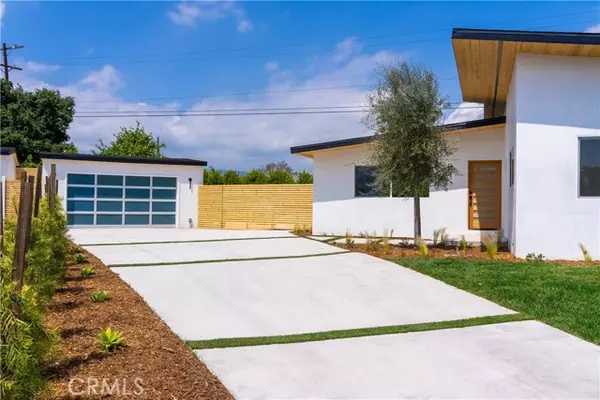For more information regarding the value of a property, please contact us for a free consultation.
Key Details
Sold Price $870,000
Property Type Single Family Home
Sub Type Detached
Listing Status Sold
Purchase Type For Sale
Square Footage 1,350 sqft
Price per Sqft $644
MLS Listing ID PW23084328
Sold Date 06/22/23
Style Detached
Bedrooms 3
Full Baths 2
HOA Y/N No
Year Built 1954
Lot Size 8,388 Sqft
Acres 0.1926
Property Description
Welcome to this beautifully remodeled 3 bedroom 2 bathroom designer home, located within a charming cul-de-sac in the city of Arleta. Upon entering the home you will be greeted with a mid century modern feel, white oak wood vinyl flooring and natural lighting.The living room features a stunning Carrera quartz wrapped fireplace with detailed wood paneling, oversized windows and sliding glass doors that lead to an ultra private backyard. The open kitchen boasts black quartz countertops, a large island with waterfall edge and a unique built-in Dining table that is perfect for hosting and entertaining. You will love the ensuite master bedroom with stunning black porcelain tiles, standup shower, oak cabinetry and quartz countertop. No detail was overlooked in the remodel including a new roof, new windows, all new stainless steel appliances and sprinklers with drip system. The detached garage has also been completely revamped and can be converted into a separate office space, gym or studio. You do not want to miss this one, conveniently located with easy access to the 5 & 170 freeways & the Panorama Mall.
Welcome to this beautifully remodeled 3 bedroom 2 bathroom designer home, located within a charming cul-de-sac in the city of Arleta. Upon entering the home you will be greeted with a mid century modern feel, white oak wood vinyl flooring and natural lighting.The living room features a stunning Carrera quartz wrapped fireplace with detailed wood paneling, oversized windows and sliding glass doors that lead to an ultra private backyard. The open kitchen boasts black quartz countertops, a large island with waterfall edge and a unique built-in Dining table that is perfect for hosting and entertaining. You will love the ensuite master bedroom with stunning black porcelain tiles, standup shower, oak cabinetry and quartz countertop. No detail was overlooked in the remodel including a new roof, new windows, all new stainless steel appliances and sprinklers with drip system. The detached garage has also been completely revamped and can be converted into a separate office space, gym or studio. You do not want to miss this one, conveniently located with easy access to the 5 & 170 freeways & the Panorama Mall.
Location
State CA
County Los Angeles
Area Pacoima (91331)
Interior
Cooling Central Forced Air
Flooring Linoleum/Vinyl
Fireplaces Type Electric
Equipment Dishwasher, Refrigerator
Appliance Dishwasher, Refrigerator
Laundry Laundry Room
Exterior
Garage Spaces 2.0
Total Parking Spaces 2
Building
Lot Description Cul-De-Sac, Sidewalks
Story 1
Lot Size Range 7500-10889 SF
Sewer Public Sewer
Water Public
Level or Stories 1 Story
Others
Monthly Total Fees $26
Acceptable Financing Cash, Conventional, FHA
Listing Terms Cash, Conventional, FHA
Special Listing Condition Standard
Read Less Info
Want to know what your home might be worth? Contact us for a FREE valuation!

Our team is ready to help you sell your home for the highest possible price ASAP

Bought with Anthony O'Bara • Myrna Castro-O'Bara






