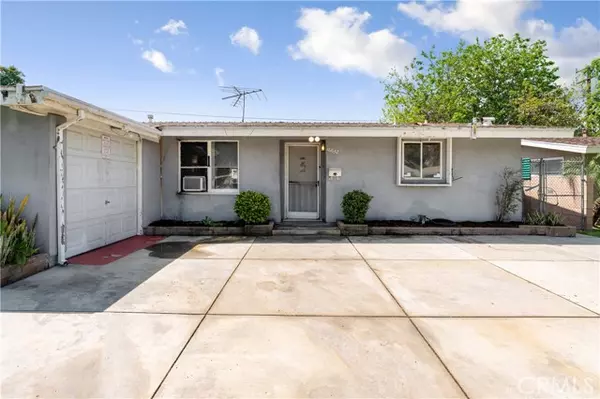For more information regarding the value of a property, please contact us for a free consultation.
Key Details
Sold Price $620,000
Property Type Single Family Home
Sub Type Detached
Listing Status Sold
Purchase Type For Sale
Square Footage 1,128 sqft
Price per Sqft $549
MLS Listing ID CV23073247
Sold Date 06/09/23
Style Detached
Bedrooms 4
Full Baths 1
Half Baths 1
Construction Status Fixer
HOA Y/N No
Year Built 1954
Lot Size 6,034 Sqft
Acres 0.1385
Property Description
Did you create a VISION DREAM BOARD for a MID CENTURY HOME that you can update as you desire with a pool? It is located on a nice residential street with other homes that show pride of ownership. The driveway is spacious and curves to the large one car garage allowing for storage. ~ Step inside to a formal entry with sliding door closet to the left which could be great for shoes and coats if needed. To the immediate right of entry is the kitchen with half walls that makes it feel more open to the living room. So... if you wanted, you could possibly open this up altogether and make for a great room. However, with the existing half wall, there is a ledge that is a nice area for stools to casually dine or have a favorite drink. ~ The KITCHEN sink has a window overlooking the neighborhood/driveway. There is super potential for this kitchen with today's styles. A bench in the corner has been removed so, now the opportunity to have more cabinets for storage is there or create an island/peninsula. So much to consider ~ Side exterior door is located nearest where the stove hook up is located. ~ There is an entry from kitchen to a room with powder room that was once a bedroom. Once upon a time, a wall was removed to make this bedroom used as an entertainer's den. If you need a fourth bedroom as what is described on record, it can easily be done by installing a wall. ~ The LIVING ROOM is spacious with large windows and backdoor to the backyard. ~ Down the hallway locates the three remaining BEDROOMS and FULL BATH. They are nice in size, one particularly larger than the others. ~ The
Did you create a VISION DREAM BOARD for a MID CENTURY HOME that you can update as you desire with a pool? It is located on a nice residential street with other homes that show pride of ownership. The driveway is spacious and curves to the large one car garage allowing for storage. ~ Step inside to a formal entry with sliding door closet to the left which could be great for shoes and coats if needed. To the immediate right of entry is the kitchen with half walls that makes it feel more open to the living room. So... if you wanted, you could possibly open this up altogether and make for a great room. However, with the existing half wall, there is a ledge that is a nice area for stools to casually dine or have a favorite drink. ~ The KITCHEN sink has a window overlooking the neighborhood/driveway. There is super potential for this kitchen with today's styles. A bench in the corner has been removed so, now the opportunity to have more cabinets for storage is there or create an island/peninsula. So much to consider ~ Side exterior door is located nearest where the stove hook up is located. ~ There is an entry from kitchen to a room with powder room that was once a bedroom. Once upon a time, a wall was removed to make this bedroom used as an entertainer's den. If you need a fourth bedroom as what is described on record, it can easily be done by installing a wall. ~ The LIVING ROOM is spacious with large windows and backdoor to the backyard. ~ Down the hallway locates the three remaining BEDROOMS and FULL BATH. They are nice in size, one particularly larger than the others. ~ The backyard is all about potential entertaining with concrete making it easy to place your choice of patio furniture. And... if you like to swim, this SWIMMING POOL is HUGE! ~ The carpets and tile have been removed and the home has been cleaned for you to start creating what you desire. ~ SEE IT! LOVE IT! BUY IT!
Location
State CA
County Los Angeles
Area Covina (91722)
Zoning LCA1YY
Interior
Interior Features Formica Counters
Cooling Wall/Window
Flooring Other/Remarks
Laundry Kitchen
Exterior
Exterior Feature Stucco
Garage Garage - Single Door
Garage Spaces 1.0
Fence Chain Link
Pool Below Ground, Private, Diving Board
View Other/Remarks
Roof Type Shingle
Total Parking Spaces 5
Building
Lot Description Curbs
Story 1
Lot Size Range 4000-7499 SF
Sewer Public Sewer
Water Public
Level or Stories 1 Story
Construction Status Fixer
Others
Monthly Total Fees $47
Acceptable Financing Cash, Submit
Listing Terms Cash, Submit
Special Listing Condition Probate Sbjct to Overbid
Read Less Info
Want to know what your home might be worth? Contact us for a FREE valuation!

Kobe Zimmerman
Berkshire Hathaway Home Services California Properties
kobezimmerman@bhhscalifornia.com +1(858) 753-3353Our team is ready to help you sell your home for the highest possible price ASAP

Bought with Janelle Aleman • ALIGN HOMES






