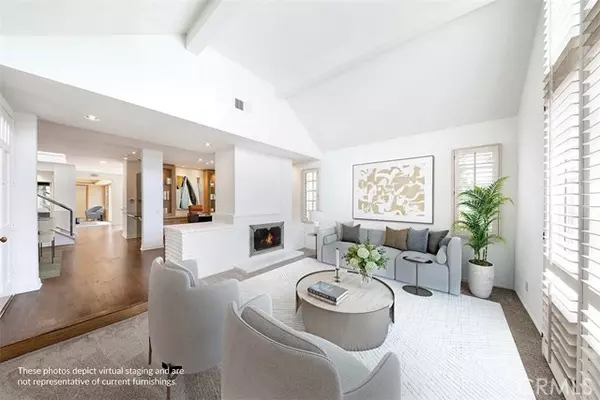For more information regarding the value of a property, please contact us for a free consultation.
Key Details
Sold Price $3,500,000
Property Type Single Family Home
Sub Type Detached
Listing Status Sold
Purchase Type For Sale
Square Footage 2,636 sqft
Price per Sqft $1,327
MLS Listing ID NP23059171
Sold Date 06/05/23
Style Detached
Bedrooms 3
Full Baths 2
Half Baths 1
Construction Status Fixer
HOA Y/N No
Year Built 1985
Lot Size 3,300 Sqft
Acres 0.0758
Lot Dimensions 3300
Property Description
Welcome to 514 Carnation, this single-family 3 bedroom, 2.5 bath home is ideally located in the coveted village of Corona Del Mar. With a generous 2636 square feet of living space, this property offers a tremendous opportunity for a Buyer to enjoy as-is or re-imagine and customize to their desired specifications. The spacious main floor provides a flexible floorplan with a bright and airy living room with 2-way fireplace and vaulted ceilings, a large sunny kitchen with wood floors, center island and atrium windows that flood the space with natural light. The main floor also features a generous sized family room with French doors that open to patio, and an office (or game room!) Upstairs, the spacious primary bedroom offers an additional retreat area complete with fireplace an enormous bathroom suite, with walk in closet. Two additional bedrooms and full bath complete the 2nd floor. Important features: A large sunny patio with a built-in bar/bbq, interior laundry room and attached 2-car garage with storage. Close to picturesque beaches, dining, world class shopping and all Corona del Mar village has to offer, dont miss the opportunity to own a piece of paradise. Love where you live...
Welcome to 514 Carnation, this single-family 3 bedroom, 2.5 bath home is ideally located in the coveted village of Corona Del Mar. With a generous 2636 square feet of living space, this property offers a tremendous opportunity for a Buyer to enjoy as-is or re-imagine and customize to their desired specifications. The spacious main floor provides a flexible floorplan with a bright and airy living room with 2-way fireplace and vaulted ceilings, a large sunny kitchen with wood floors, center island and atrium windows that flood the space with natural light. The main floor also features a generous sized family room with French doors that open to patio, and an office (or game room!) Upstairs, the spacious primary bedroom offers an additional retreat area complete with fireplace an enormous bathroom suite, with walk in closet. Two additional bedrooms and full bath complete the 2nd floor. Important features: A large sunny patio with a built-in bar/bbq, interior laundry room and attached 2-car garage with storage. Close to picturesque beaches, dining, world class shopping and all Corona del Mar village has to offer, dont miss the opportunity to own a piece of paradise. Love where you live...
Location
State CA
County Orange
Area Oc - Corona Del Mar (92625)
Interior
Interior Features Bar, Granite Counters, Recessed Lighting
Cooling Central Forced Air
Flooring Carpet, Wood
Fireplaces Type FP in Living Room, Game Room, Gas, Master Retreat, Two Way
Equipment Dishwasher, Refrigerator, Electric Oven
Appliance Dishwasher, Refrigerator, Electric Oven
Laundry Laundry Room, Inside
Exterior
Parking Features Direct Garage Access
Garage Spaces 2.0
Utilities Available Electricity Connected, Natural Gas Connected, Sewer Connected, Water Connected
Total Parking Spaces 2
Building
Lot Description Curbs, Sidewalks
Story 2
Lot Size Range 1-3999 SF
Sewer Public Sewer
Water Public
Level or Stories 2 Story
Construction Status Fixer
Others
Monthly Total Fees $30
Acceptable Financing Cash, Conventional, Cash To New Loan
Listing Terms Cash, Conventional, Cash To New Loan
Read Less Info
Want to know what your home might be worth? Contact us for a FREE valuation!

Kobe Zimmerman
Berkshire Hathaway Home Services California Properties
kobezimmerman@bhhscalifornia.com +1(858) 753-3353Our team is ready to help you sell your home for the highest possible price ASAP

Bought with Janice Arrigo • Surterre Properties Inc.





