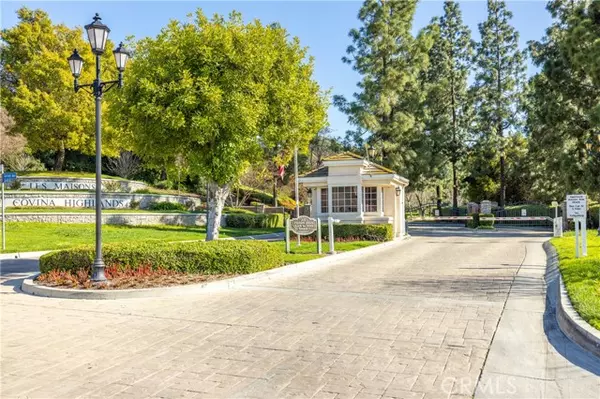For more information regarding the value of a property, please contact us for a free consultation.
Key Details
Sold Price $1,335,000
Property Type Single Family Home
Sub Type Detached
Listing Status Sold
Purchase Type For Sale
Square Footage 2,414 sqft
Price per Sqft $553
MLS Listing ID CV23048609
Sold Date 04/27/23
Style Detached
Bedrooms 4
Full Baths 3
Construction Status Turnkey,Updated/Remodeled
HOA Fees $288/mo
HOA Y/N Yes
Year Built 1995
Lot Size 0.536 Acres
Acres 0.5362
Property Description
SINGLE LEVEL PANORAMIC VIEW HOME | LES MAISONS GUARD GATED COMMUNITY. Situated on a slightly elevated view lot with stunning front curb appeal offering manicured grounds, brick pillars with lighting, planters, and steps leading up to the covered front porch with double entry doors with wrought Iron & rain glass. The tiled entryway welcomes you with vaulted ceilings, recessed LED lighting and opens to the living room. The living room features carpeted flooring, vaulted ceilings, recessed LED lighting, view windows, and a sliding door to the backyard. The kitchen is open to the family room and offers wood patterned tile plank floors, wood cabinetry, granite countertops, an island, stainless steel appliances, and recessed LED lighting. The family room features a custom tiled fireplace and overlooks the backyard. A spacious master bedroom sits at the rear of the house taking full advantage of the sweeping views. The master bedroom offers carpeted flooring, vaulted ceiling with recessed LED lighting, and a sliding door leading to the covered back patio. The master bathroom offers white cabinetry with dual sinks, a walk-in shower, separate soaking tub, and a walk-in closet with custom organizers and LED lighting. There is a second junior master suite with plantation shutters overlooking the front yard and an ensuite bathroom with a nice vanity and a walk-in shower with a sliding glass enclosure. The third bedroom also offers recessed LED lighting, a window with shutters, and a spacious closet. The fourth bedroom is currently being used as an office. The hall bathroom features a c
SINGLE LEVEL PANORAMIC VIEW HOME | LES MAISONS GUARD GATED COMMUNITY. Situated on a slightly elevated view lot with stunning front curb appeal offering manicured grounds, brick pillars with lighting, planters, and steps leading up to the covered front porch with double entry doors with wrought Iron & rain glass. The tiled entryway welcomes you with vaulted ceilings, recessed LED lighting and opens to the living room. The living room features carpeted flooring, vaulted ceilings, recessed LED lighting, view windows, and a sliding door to the backyard. The kitchen is open to the family room and offers wood patterned tile plank floors, wood cabinetry, granite countertops, an island, stainless steel appliances, and recessed LED lighting. The family room features a custom tiled fireplace and overlooks the backyard. A spacious master bedroom sits at the rear of the house taking full advantage of the sweeping views. The master bedroom offers carpeted flooring, vaulted ceiling with recessed LED lighting, and a sliding door leading to the covered back patio. The master bathroom offers white cabinetry with dual sinks, a walk-in shower, separate soaking tub, and a walk-in closet with custom organizers and LED lighting. There is a second junior master suite with plantation shutters overlooking the front yard and an ensuite bathroom with a nice vanity and a walk-in shower with a sliding glass enclosure. The third bedroom also offers recessed LED lighting, a window with shutters, and a spacious closet. The fourth bedroom is currently being used as an office. The hall bathroom features a custom double vanity with travertine countertops and a shower/tub with a sliding glass enclosure. The laundry room offers tiled floors, cabinetry, and a sink. The doorway leads to the finished three car garage with epoxy floors, 220a plug for electric car charger, recessed LED lighting. The backyard offers a parklike setting with panoramic LA skyline, city, hills, neighborhood, and sunset views. There is a large grass area, covered patio, concrete decking with brick ribbon accenting, a covered sitting area on the side facing the view, a concrete pad at the back of the yard is in prime location to unobstructed views, a mow curb around the perimeter with planters on the edge, colorful hedges when in bloom, and manicured trees.
Location
State CA
County Los Angeles
Area Covina (91724)
Zoning LCA1
Interior
Interior Features Copper Plumbing Full, Granite Counters, Recessed Lighting
Cooling Central Forced Air
Flooring Carpet, Tile
Fireplaces Type FP in Family Room, Gas
Equipment Dishwasher, Microwave, Double Oven, Gas Stove, Water Line to Refr
Appliance Dishwasher, Microwave, Double Oven, Gas Stove, Water Line to Refr
Laundry Laundry Room, Inside
Exterior
Exterior Feature Stucco
Garage Direct Garage Access, Garage Door Opener
Garage Spaces 3.0
View Panoramic, City Lights
Roof Type Tile/Clay
Total Parking Spaces 3
Building
Lot Description Curbs, Sidewalks, Landscaped
Story 1
Sewer Public Sewer
Water Public
Architectural Style Ranch
Level or Stories 1 Story
Construction Status Turnkey,Updated/Remodeled
Others
Monthly Total Fees $352
Acceptable Financing Cash, Conventional, Cash To New Loan, Submit
Listing Terms Cash, Conventional, Cash To New Loan, Submit
Special Listing Condition Standard
Read Less Info
Want to know what your home might be worth? Contact us for a FREE valuation!

Kobe Zimmerman
Berkshire Hathaway Home Services California Properties
kobezimmerman@bhhscalifornia.com +1(858) 753-3353Our team is ready to help you sell your home for the highest possible price ASAP

Bought with NON LISTED AGENT • NON LISTED OFFICE






