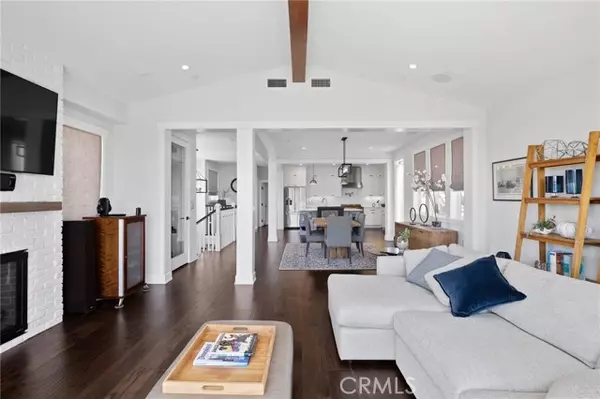For more information regarding the value of a property, please contact us for a free consultation.
Key Details
Sold Price $1,965,000
Property Type Townhouse
Sub Type Townhome
Listing Status Sold
Purchase Type For Sale
Square Footage 3,042 sqft
Price per Sqft $645
MLS Listing ID SB22139422
Sold Date 04/26/23
Style Townhome
Bedrooms 4
Full Baths 3
Half Baths 1
Construction Status Turnkey
HOA Y/N No
Year Built 2016
Lot Size 5,737 Sqft
Acres 0.1317
Property Description
Built in 2016, this luxury Ocean/City/Hills view Modern Craftsman is ready for its new owner. Breathtaking kitchen is a sun filled entertainers dream. Custom cabinetry with maple shaker doors, massive windows and is equipped with high end appliances (Bertazzoni 5 burner range with vent, Bosch Refrigerator, dishwasher and wine cooler). Expansive high end quartz counter-tops and an oversized pantry is the added attention to detail that make this kitchen a delightful surprise. ** A three stop elevator (from garage to both living levels) gives the convenience that affords several trips with groceries or weary legs a non-issue. ** Three bedrooms are located on the first level above the garage including the beautifully designed master bedroom with En Suite huge bathroom. There is a custom-built, walk-in closet and designer window coverings throughout the home. Master bath is a spa-like setting exquisitely tiled which adds a modern flair. ** The other 2 bedrooms are "Jack and Jill" styled, and the bathroom is large. ** Fourth bedroom (top floor) is a private suite (larger bedroom, walk-in closet, full bath) located on the upper floor with easy access to the open living space; perfect for in-laws quarters. ** There is expansive storage space throughout the home and doorbell service that interfaces with modern technology via cell phone. Windows are espresso framed with craftsman side grid and double paned to ensure privacy and quiet. ** Rooftop deck affords additional entertaining space with 360 panoramic city light and ocean view from Palos Verdes, to Downtown L.A. Private gated ya
Built in 2016, this luxury Ocean/City/Hills view Modern Craftsman is ready for its new owner. Breathtaking kitchen is a sun filled entertainers dream. Custom cabinetry with maple shaker doors, massive windows and is equipped with high end appliances (Bertazzoni 5 burner range with vent, Bosch Refrigerator, dishwasher and wine cooler). Expansive high end quartz counter-tops and an oversized pantry is the added attention to detail that make this kitchen a delightful surprise. ** A three stop elevator (from garage to both living levels) gives the convenience that affords several trips with groceries or weary legs a non-issue. ** Three bedrooms are located on the first level above the garage including the beautifully designed master bedroom with En Suite huge bathroom. There is a custom-built, walk-in closet and designer window coverings throughout the home. Master bath is a spa-like setting exquisitely tiled which adds a modern flair. ** The other 2 bedrooms are "Jack and Jill" styled, and the bathroom is large. ** Fourth bedroom (top floor) is a private suite (larger bedroom, walk-in closet, full bath) located on the upper floor with easy access to the open living space; perfect for in-laws quarters. ** There is expansive storage space throughout the home and doorbell service that interfaces with modern technology via cell phone. Windows are espresso framed with craftsman side grid and double paned to ensure privacy and quiet. ** Rooftop deck affords additional entertaining space with 360 panoramic city light and ocean view from Palos Verdes, to Downtown L.A. Private gated yard is accessible from the Primary bedroom, or the side walkway. Proximity to parks, shopping, dinning, and the several beaches makes this desirable custom built home a sure bet. ** Very close to all 3 schools (Parras Middle, Redondo HS and Beryl Heights Elementary). ** There is NO active HOA. ** Custom audio/video wiring and surround sound. Back on market 1/24/23. Buyer didn't perform after appraisal came in at $2,000,000. Full inspection report available. Home is flawless. Maybe this is fate... is this the right home for you?
Location
State CA
County Los Angeles
Area Redondo Beach (90277)
Zoning RBR-3
Interior
Interior Features Living Room Balcony, Pantry
Cooling Central Forced Air
Flooring Wood
Fireplaces Type FP in Living Room, FP in Master BR, Gas Starter
Equipment Dishwasher, Disposal, Refrigerator, Gas Oven, Gas Stove, Gas Range
Appliance Dishwasher, Disposal, Refrigerator, Gas Oven, Gas Stove, Gas Range
Laundry Laundry Room
Exterior
Garage Direct Garage Access
Garage Spaces 2.0
Utilities Available Cable Available, Electricity Connected, Phone Available, Sewer Connected
View Mountains/Hills, Ocean, Panoramic, Marina, Catalina, Coastline, City Lights
Total Parking Spaces 3
Building
Lot Description Curbs, Sidewalks, Landscaped
Lot Size Range 4000-7499 SF
Sewer Public Sewer
Water Public
Architectural Style Cape Cod, Craftsman, Craftsman/Bungalow, Custom Built, Modern
Level or Stories 3 Story
Construction Status Turnkey
Others
Acceptable Financing Cash, Conventional, Cash To New Loan
Listing Terms Cash, Conventional, Cash To New Loan
Special Listing Condition Standard
Read Less Info
Want to know what your home might be worth? Contact us for a FREE valuation!

Kobe Zimmerman
Berkshire Hathaway Home Services California Properties
kobezimmerman@bhhscalifornia.com +1(858) 753-3353Our team is ready to help you sell your home for the highest possible price ASAP

Bought with NON LISTED AGENT • NON LISTED OFFICE






