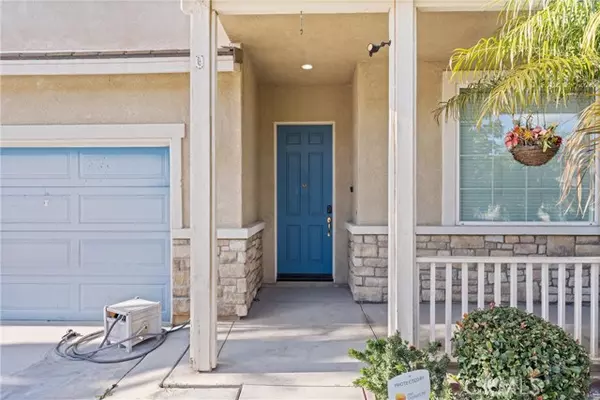For more information regarding the value of a property, please contact us for a free consultation.
Key Details
Sold Price $838,000
Property Type Single Family Home
Sub Type Detached
Listing Status Sold
Purchase Type For Sale
Square Footage 3,543 sqft
Price per Sqft $236
MLS Listing ID OC22175746
Sold Date 04/18/23
Style Detached
Bedrooms 6
Full Baths 3
HOA Y/N No
Year Built 2004
Lot Size 7,841 Sqft
Acres 0.18
Property Description
This 6-bedroom, (4 bedrooms with a Loft and Den that can be converted back to bedrooms), 3 bath home sits within the amazing community of Jurupa Valley. This home has everything from a formal living room to spacious family room both within view of the kitchen. The kitchen provides a generous amount of space allowing you to create while staying engaged with others overlooking the family room and direct access to the backyard. This open concept floorplan is great for anyone who loves to entertain or just be a part of the action. The Master bedroom is an oasis within itself. It includes a fireplace, retreat and a balcony that has a breathtaking view of the mountains. In close proximity to the freeways, walking distance to parks, shopping, tons of restaurants, grocery stores, movie theater, professional golf course and more, anyone can see this is a great location that you can make into a wonderful place to call home. Not to mention the concerts they have on the green and farmers market down the road.
This 6-bedroom, (4 bedrooms with a Loft and Den that can be converted back to bedrooms), 3 bath home sits within the amazing community of Jurupa Valley. This home has everything from a formal living room to spacious family room both within view of the kitchen. The kitchen provides a generous amount of space allowing you to create while staying engaged with others overlooking the family room and direct access to the backyard. This open concept floorplan is great for anyone who loves to entertain or just be a part of the action. The Master bedroom is an oasis within itself. It includes a fireplace, retreat and a balcony that has a breathtaking view of the mountains. In close proximity to the freeways, walking distance to parks, shopping, tons of restaurants, grocery stores, movie theater, professional golf course and more, anyone can see this is a great location that you can make into a wonderful place to call home. Not to mention the concerts they have on the green and farmers market down the road.
Location
State CA
County Riverside
Area Riv Cty-Mira Loma (91752)
Zoning R-1
Interior
Interior Features Balcony, Granite Counters
Cooling Central Forced Air
Fireplaces Type FP in Master BR
Exterior
Garage Spaces 3.0
View Other/Remarks
Total Parking Spaces 3
Building
Story 2
Lot Size Range 7500-10889 SF
Sewer Unknown
Water Public
Level or Stories 2 Story
Others
Monthly Total Fees $189
Acceptable Financing Conventional, FHA, VA
Listing Terms Conventional, FHA, VA
Special Listing Condition Standard
Read Less Info
Want to know what your home might be worth? Contact us for a FREE valuation!

Kobe Zimmerman
Berkshire Hathaway Home Services California Properties
kobezimmerman@bhhscalifornia.com +1(858) 753-3353Our team is ready to help you sell your home for the highest possible price ASAP

Bought with RAYMOND WU • Cal Re Properties, Inc.






