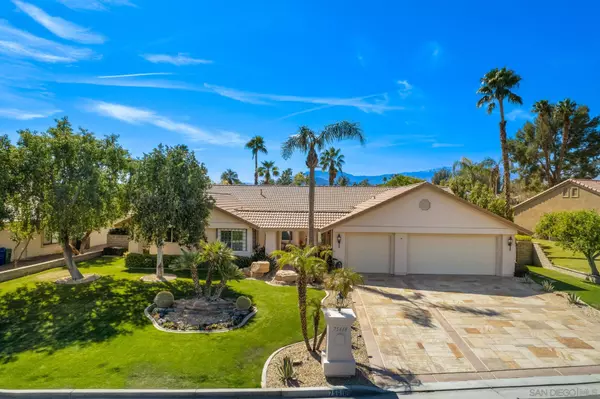For more information regarding the value of a property, please contact us for a free consultation.
Key Details
Sold Price $1,045,000
Property Type Single Family Home
Sub Type Detached
Listing Status Sold
Purchase Type For Sale
Square Footage 3,211 sqft
Price per Sqft $325
MLS Listing ID 230004871
Sold Date 04/10/23
Style Detached
Bedrooms 4
Full Baths 3
HOA Fees $480/mo
HOA Y/N Yes
Year Built 1985
Property Description
Experience serene desert living in Palm Desert’s highly sought after Avondale Golf Club, a gated and guarded community. This beautifully manicured home offers 4 Bedrooms (2 are Master Suites) and 3 Full Baths, situated on a 0.26-acre lot. The owner recently replaced all windows/doors with Marvin high-efficiency fiberglass windows/doors. At the entry, two glass doors lead you to polished marble tile flooring. Step-down to the expansive Living Room and entertainment area with fully updated wet bar. The Kitchen has stainless steel appliances, granite countertops, and a center island with storage. Have your meals in the formal Dining Room or Breakfast area. Relax in the cozy, newly carpeted Family Room. Access the pool/spa and backyard from the Kitchen, Living Room, or Master Bedroom and pick some oranges or grapefruits from the two fruit trees. A brand new permanent slotted pergola provides plentiful shade to keep cool! Peek-a-boo mountain views! Garage is 2-car plus 1 Golf Cart parking. Homes in Avondale go quick, come take a look before it's too late! HOA includes social membership with clubhouse privileges, cable, and internet. Membership to the Golf Course is NOT included in the HOA.
Location
State CA
County Riverside
Area Riv Cty-Palm Desert (92211)
Rooms
Family Room 22x18
Master Bedroom 18x15
Bedroom 2 15x15
Bedroom 3 12x10
Bedroom 4 12x11
Living Room 15x18
Dining Room 11x15
Kitchen 15x12
Interior
Heating Natural Gas
Cooling Central Forced Air
Fireplaces Number 1
Fireplaces Type FP in Family Room
Equipment Dishwasher, Disposal, Dryer, Garage Door Opener, Microwave, Pool/Spa/Equipment, Refrigerator, Washer, Water Line to Refr, Gas Range, Counter Top
Appliance Dishwasher, Disposal, Dryer, Garage Door Opener, Microwave, Pool/Spa/Equipment, Refrigerator, Washer, Water Line to Refr, Gas Range, Counter Top
Laundry Laundry Room
Exterior
Exterior Feature Stucco
Garage Attached
Garage Spaces 3.0
Fence Blockwall
Pool Below Ground, Private, Heated with Gas, Heated, Waterfall
View Mountains/Hills, Peek-A-Boo
Roof Type Concrete,Spanish Tile
Total Parking Spaces 6
Building
Story 1
Lot Size Range .25 to .5 AC
Sewer Septic Installed
Water Meter on Property
Level or Stories 1 Story
Others
Ownership Fee Simple
Monthly Total Fees $480
Acceptable Financing Cash, Conventional, FHA
Listing Terms Cash, Conventional, FHA
Read Less Info
Want to know what your home might be worth? Contact us for a FREE valuation!

Kobe Zimmerman
Berkshire Hathaway Home Services California Properties
kobezimmerman@bhhscalifornia.com +1(858) 753-3353Our team is ready to help you sell your home for the highest possible price ASAP

Bought with Reese J Davis • Gold Coast Real Estate






