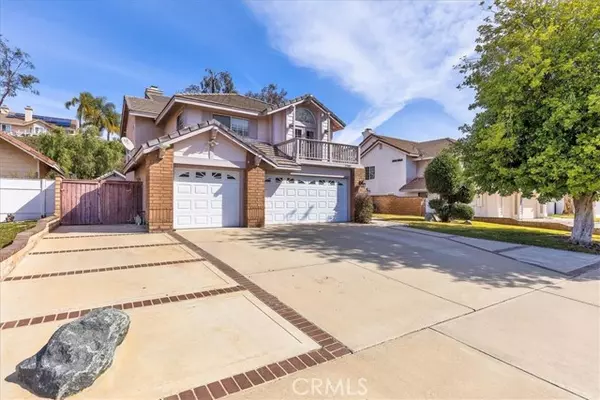For more information regarding the value of a property, please contact us for a free consultation.
Key Details
Sold Price $603,000
Property Type Single Family Home
Sub Type Detached
Listing Status Sold
Purchase Type For Sale
Square Footage 2,972 sqft
Price per Sqft $202
MLS Listing ID SW23026935
Sold Date 04/12/23
Style Detached
Bedrooms 5
Full Baths 3
Construction Status Turnkey
HOA Fees $72/mo
HOA Y/N Yes
Year Built 1990
Lot Size 7,405 Sqft
Acres 0.17
Property Description
HONEY STOP THE CAR!!! Welcome to an absolutely GEORGEOUS home. The details are meticulous throughout and shows great pride in ownership. Lets start with the double entry doors opening to a large foyer. To your left is a stunning spiral staircase with a Juliette Balcony at the top of the stairs overlooking the foyer with beautiful overhanging chandeliers. Wide hallways upstairs and down. To your right is a formal Living room and formal dining room with tall ceilings giving it that majestic feel upon entering. The Family room has 1 of 2 large fireplaces that's open to the Gourmet kitchen with beautiful granite countertops, a butlers pantry, center island, a bar counter, custom backsplash, built in ovens, stove top and tons of cabinets, A custom wood panel wall in the dinette area adding warmth and dimension to this spectacular kitchen. There's an indoor laundry room with storage and utility sink. A large double door bedroom and full bath downstairs. There's a surprise under the steps...don't forget to look. The master bedroom has a french door entry, another large fireplace for those cozy romantic evenings, 2 mirrored closets, lighted overhear shelving and plantation shutters. The Master Bath has a fireplace at the foot of the large soaking tub...relaxation doesn't get better than this!!! There 3 additional nice size bedrooms upstairs. One bedroom has a glass french door balcony. Backyard is low maintenance with beautiful custom brick and tons of storage on ea. side of house plus a 10x10 storage shed fully finished inside including electricity. 3 car garage for all your toys,
HONEY STOP THE CAR!!! Welcome to an absolutely GEORGEOUS home. The details are meticulous throughout and shows great pride in ownership. Lets start with the double entry doors opening to a large foyer. To your left is a stunning spiral staircase with a Juliette Balcony at the top of the stairs overlooking the foyer with beautiful overhanging chandeliers. Wide hallways upstairs and down. To your right is a formal Living room and formal dining room with tall ceilings giving it that majestic feel upon entering. The Family room has 1 of 2 large fireplaces that's open to the Gourmet kitchen with beautiful granite countertops, a butlers pantry, center island, a bar counter, custom backsplash, built in ovens, stove top and tons of cabinets, A custom wood panel wall in the dinette area adding warmth and dimension to this spectacular kitchen. There's an indoor laundry room with storage and utility sink. A large double door bedroom and full bath downstairs. There's a surprise under the steps...don't forget to look. The master bedroom has a french door entry, another large fireplace for those cozy romantic evenings, 2 mirrored closets, lighted overhear shelving and plantation shutters. The Master Bath has a fireplace at the foot of the large soaking tub...relaxation doesn't get better than this!!! There 3 additional nice size bedrooms upstairs. One bedroom has a glass french door balcony. Backyard is low maintenance with beautiful custom brick and tons of storage on ea. side of house plus a 10x10 storage shed fully finished inside including electricity. 3 car garage for all your toys, 2 community parks, Neighborhood is well maintained, award winning Lake Elsinore school district, close to freeways for commuting, Plenty of shopping and restaurants nearby too. Don't wait... Make an appointment to see this Spectacular home today!
Location
State CA
County Riverside
Area Riv Cty-Wildomar (92595)
Zoning R-1
Interior
Interior Features Balcony, Granite Counters, Pantry, Recessed Lighting, Stone Counters, Sunken Living Room, Tile Counters, Two Story Ceilings
Heating Natural Gas
Cooling Central Forced Air
Flooring Carpet, Laminate, Stone
Fireplaces Type FP in Family Room, FP in Master BR, Bath, Gas Starter, Raised Hearth, Two Way
Equipment Dishwasher, Disposal, Microwave, Double Oven, Gas Oven, Gas Stove, Self Cleaning Oven, Water Line to Refr, Gas Range
Appliance Dishwasher, Disposal, Microwave, Double Oven, Gas Oven, Gas Stove, Self Cleaning Oven, Water Line to Refr, Gas Range
Laundry Laundry Room, Inside
Exterior
Exterior Feature Stucco
Garage Direct Garage Access, Garage - Two Door
Garage Spaces 3.0
Fence Wrought Iron, Wood
Utilities Available Cable Available, Cable Connected, Electricity Available, Electricity Connected, Natural Gas Available, Natural Gas Connected, Phone Available, Phone Connected, Sewer Available, Water Available, Sewer Connected, Water Connected
View Mountains/Hills, Peek-A-Boo
Roof Type Stone,Flat Tile
Total Parking Spaces 6
Building
Lot Description Curbs, Sidewalks, Landscaped, Sprinklers In Front
Story 2
Lot Size Range 4000-7499 SF
Sewer Public Sewer
Water Public
Architectural Style Contemporary
Level or Stories 2 Story
Construction Status Turnkey
Others
Monthly Total Fees $75
Acceptable Financing Cash, Conventional, FHA, VA, Cash To New Loan
Listing Terms Cash, Conventional, FHA, VA, Cash To New Loan
Special Listing Condition Standard
Read Less Info
Want to know what your home might be worth? Contact us for a FREE valuation!

Kobe Zimmerman
Berkshire Hathaway Home Services California Properties
kobezimmerman@bhhscalifornia.com +1(858) 753-3353Our team is ready to help you sell your home for the highest possible price ASAP

Bought with Robert Simon • eXp Realty of California, Inc.






