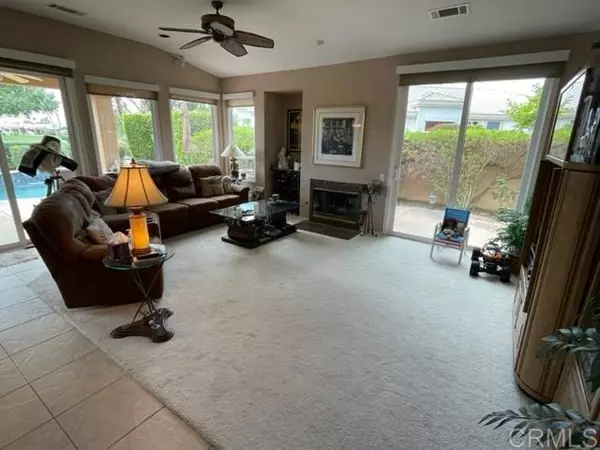For more information regarding the value of a property, please contact us for a free consultation.
Key Details
Sold Price $725,000
Property Type Single Family Home
Sub Type Detached
Listing Status Sold
Purchase Type For Sale
Square Footage 1,674 sqft
Price per Sqft $433
MLS Listing ID NDP2300140
Sold Date 03/30/23
Style Detached
Bedrooms 2
Full Baths 2
Half Baths 1
Construction Status Turnkey,Updated/Remodeled
HOA Fees $748/mo
HOA Y/N Yes
Year Built 2000
Lot Size 5,227 Sqft
Acres 0.12
Property Description
The one you have been waiting for! Master Series Plan 2 on the best lot in the development with sweeping panoramic double fairway views plus lake and mountain views. You own the land so no Indian lease!! Offered turn-key furnished. Beautiful move-in condition. This floorplan features 2 master suites plus a retreat off the secondary master with double-size bunk beds (perfect for the grandkids!) and an office with custom built-ins. Granite countertops in the kitchen with center island, breakfast bar with two bar stools included, lots of storage, custom painting and refrigerator with ice-maker is included. Adjacent dining room. All new double-paned windows and sliders throughout. Custom window treatments including plantation shutters. Custom stonework at the front and back of the house and exterior has been recently painted. Ceiling fans throughout. Custom storage cabinets in the garage plus a built-in workbench with cabinetry. Numerous citrus trees inside the front courtyard and in the backyard. Gorgeous pebble-tech salt water pool and spa. Barbeque and all outdoor patio furniture conveys. Televisions in living room, office, both bedrooms and retreat and all convey. Surround sound in the living room.
The one you have been waiting for! Master Series Plan 2 on the best lot in the development with sweeping panoramic double fairway views plus lake and mountain views. You own the land so no Indian lease!! Offered turn-key furnished. Beautiful move-in condition. This floorplan features 2 master suites plus a retreat off the secondary master with double-size bunk beds (perfect for the grandkids!) and an office with custom built-ins. Granite countertops in the kitchen with center island, breakfast bar with two bar stools included, lots of storage, custom painting and refrigerator with ice-maker is included. Adjacent dining room. All new double-paned windows and sliders throughout. Custom window treatments including plantation shutters. Custom stonework at the front and back of the house and exterior has been recently painted. Ceiling fans throughout. Custom storage cabinets in the garage plus a built-in workbench with cabinetry. Numerous citrus trees inside the front courtyard and in the backyard. Gorgeous pebble-tech salt water pool and spa. Barbeque and all outdoor patio furniture conveys. Televisions in living room, office, both bedrooms and retreat and all convey. Surround sound in the living room.
Location
State CA
County Riverside
Area Riv Cty-Cathedral City (92234)
Building/Complex Name Desert Princess
Zoning R-1
Interior
Interior Features Copper Plumbing Full, Granite Counters, Track Lighting, Furnished
Heating Natural Gas
Cooling Central Forced Air, Electric
Flooring Carpet, Stone
Fireplaces Type FP in Family Room, Gas Starter
Equipment Dishwasher, Disposal, Dryer, Microwave, Refrigerator, Washer, Electric Oven, Gas Stove, Ice Maker, Self Cleaning Oven, Barbecue, Water Line to Refr
Appliance Dishwasher, Disposal, Dryer, Microwave, Refrigerator, Washer, Electric Oven, Gas Stove, Ice Maker, Self Cleaning Oven, Barbecue, Water Line to Refr
Laundry Closet Full Sized
Exterior
Exterior Feature Stone, Stucco
Garage Direct Garage Access, Garage, Garage - Single Door, Garage Door Opener
Garage Spaces 2.0
Fence Stucco Wall
Pool Below Ground, Private, Heated, Pebble
Utilities Available Cable Connected, Electricity Connected, See Remarks, Underground Utilities
View Golf Course, Lake/River, Mountains/Hills, Panoramic
Roof Type Spanish Tile
Total Parking Spaces 2
Building
Lot Description Corner Lot, Landscaped
Story 1
Lot Size Range 4000-7499 SF
Sewer Public Sewer
Water Public
Architectural Style Mediterranean/Spanish
Level or Stories 1 Story
Construction Status Turnkey,Updated/Remodeled
Others
Ownership PUD
Monthly Total Fees $748
Acceptable Financing Cash, Conventional
Listing Terms Cash, Conventional
Special Listing Condition Standard
Read Less Info
Want to know what your home might be worth? Contact us for a FREE valuation!

Kobe Zimmerman
Berkshire Hathaway Home Services California Properties
kobezimmerman@bhhscalifornia.com +1(858) 753-3353Our team is ready to help you sell your home for the highest possible price ASAP

Bought with NON LISTED AGENT • NON LISTED OFFICE






