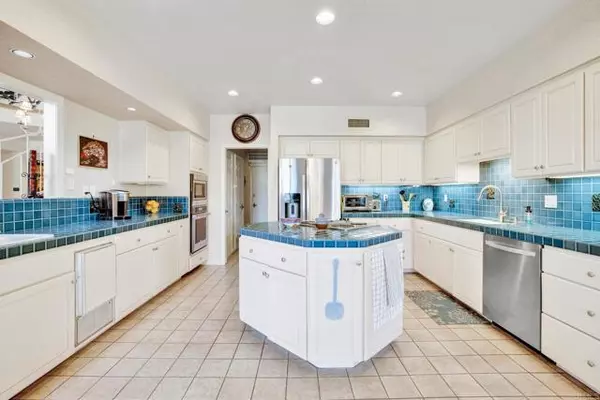For more information regarding the value of a property, please contact us for a free consultation.
Key Details
Sold Price $295,000
Property Type Condo
Listing Status Sold
Purchase Type For Sale
Square Footage 2,948 sqft
Price per Sqft $100
MLS Listing ID NDP2300243
Sold Date 03/22/23
Style All Other Attached
Bedrooms 3
Full Baths 3
HOA Fees $767/mo
HOA Y/N Yes
Year Built 1980
Lot Size 435 Sqft
Acres 0.01
Property Description
This wonderful 2,949 sq ft, two-story, 3-bedroom, 3-bath home is in the highly desired Vista Villas neighborhood of DeAnza CC. The large kitchen features tile countertops, island with cooktop, double oven, stainless appliances, bar sink and reverse osmosis water system. Wood burning fireplace, exposed beam and tongue and grove ceilings and sliders to the backyard in the living room, and guest bedroom with en-suite bath are located downstairs. The upstairs is accessed from the beautiful, curved staircase. At the top of the stairs is a nook that is the perfect place to sit and read a book. The second guest room and spacious master bedroom are also upstairs. Each bedroom has an en-suite bath and patio or balcony. The master bathroom features dual sinks, soaking tub, walk in closet and separate shower. The house also has speakers placed throughout. Many of the sliders and windows have been replaced with Milgard. The garage comes equipped with a 50AMP plug for an electric car.
This wonderful 2,949 sq ft, two-story, 3-bedroom, 3-bath home is in the highly desired Vista Villas neighborhood of DeAnza CC. The large kitchen features tile countertops, island with cooktop, double oven, stainless appliances, bar sink and reverse osmosis water system. Wood burning fireplace, exposed beam and tongue and grove ceilings and sliders to the backyard in the living room, and guest bedroom with en-suite bath are located downstairs. The upstairs is accessed from the beautiful, curved staircase. At the top of the stairs is a nook that is the perfect place to sit and read a book. The second guest room and spacious master bedroom are also upstairs. Each bedroom has an en-suite bath and patio or balcony. The master bathroom features dual sinks, soaking tub, walk in closet and separate shower. The house also has speakers placed throughout. Many of the sliders and windows have been replaced with Milgard. The garage comes equipped with a 50AMP plug for an electric car.
Location
State CA
County San Diego
Area Borrego Springs (92004)
Zoning R-1:SINGLE
Interior
Cooling Central Forced Air
Fireplaces Type FP in Family Room
Equipment Dishwasher, Disposal, Electric Oven, Electric Range, Water Purifier
Appliance Dishwasher, Disposal, Electric Oven, Electric Range, Water Purifier
Laundry Laundry Room
Exterior
Garage Spaces 2.0
Pool Community/Common
View Golf Course, Mountains/Hills, Neighborhood
Total Parking Spaces 2
Building
Water Public
Level or Stories 2 Story
Schools
Elementary Schools Borrego Springs Unified School District
Middle Schools Borrego Springs Unified School District
High Schools Borrego Springs Unified School District
Others
Monthly Total Fees $773
Acceptable Financing Cash
Listing Terms Cash
Special Listing Condition Standard
Read Less Info
Want to know what your home might be worth? Contact us for a FREE valuation!

Our team is ready to help you sell your home for the highest possible price ASAP

Bought with Kenneth Lehmer • First Team Real Estate






