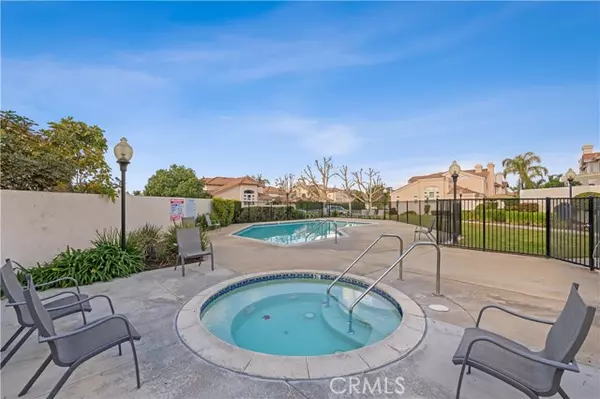For more information regarding the value of a property, please contact us for a free consultation.
Key Details
Sold Price $938,000
Property Type Condo
Listing Status Sold
Purchase Type For Sale
Square Footage 2,790 sqft
Price per Sqft $336
MLS Listing ID AR22260973
Sold Date 02/03/23
Style All Other Attached
Bedrooms 4
Full Baths 3
Construction Status Turnkey
HOA Fees $150/mo
HOA Y/N Yes
Year Built 1990
Lot Size 4,801 Sqft
Acres 0.1102
Property Description
First time on the market! This home located in a desirable West Covina gated community called El Dorado is just beautiful and spacious! Open floor plan that takes you throughout the house with high vaulted ceilings and 3 car attached garages giving you direct access to your vehicles. Bright open step-up Kitchen area with small island for prep station, a formal dining area and a nook that overlooks the family room with fireplace. Upstairs master bedroom has vaulted ceilings with a double sided fireplace to enjoy even when you're using all your master bathroom amenities like a soaking tub, walk-in shower, dual-sink vanities, with a walk-in closet. There are Two additional upstairs bedrooms with a shared dual-sink full size bathroom and a large bonus room that could be used as a 5 bedroom or a home office. Additional downstairs bedroom off the living room on the main floor is perfect for guests or out of town family visitors. Good size backyard for entertaining, very easy to maintain and conveniently located to schools, shopping, and the 10 freeway.
First time on the market! This home located in a desirable West Covina gated community called El Dorado is just beautiful and spacious! Open floor plan that takes you throughout the house with high vaulted ceilings and 3 car attached garages giving you direct access to your vehicles. Bright open step-up Kitchen area with small island for prep station, a formal dining area and a nook that overlooks the family room with fireplace. Upstairs master bedroom has vaulted ceilings with a double sided fireplace to enjoy even when you're using all your master bathroom amenities like a soaking tub, walk-in shower, dual-sink vanities, with a walk-in closet. There are Two additional upstairs bedrooms with a shared dual-sink full size bathroom and a large bonus room that could be used as a 5 bedroom or a home office. Additional downstairs bedroom off the living room on the main floor is perfect for guests or out of town family visitors. Good size backyard for entertaining, very easy to maintain and conveniently located to schools, shopping, and the 10 freeway.
Location
State CA
County Los Angeles
Area West Covina (91791)
Zoning WCR1*
Interior
Cooling Central Forced Air
Flooring Carpet
Fireplaces Type FP in Family Room, FP in Master BR
Laundry Laundry Room
Exterior
Garage Garage
Garage Spaces 3.0
Pool Community/Common
View Neighborhood
Roof Type Tile/Clay
Total Parking Spaces 3
Building
Lot Description Sidewalks
Story 2
Lot Size Range 4000-7499 SF
Sewer Public Sewer
Water Public
Level or Stories 2 Story
Construction Status Turnkey
Others
Monthly Total Fees $12
Acceptable Financing Cash, Conventional, Cash To Existing Loan, Cash To New Loan
Listing Terms Cash, Conventional, Cash To Existing Loan, Cash To New Loan
Special Listing Condition Standard
Read Less Info
Want to know what your home might be worth? Contact us for a FREE valuation!

Our team is ready to help you sell your home for the highest possible price ASAP

Bought with Kitty Ho • Pinnacle Real Estate Group






