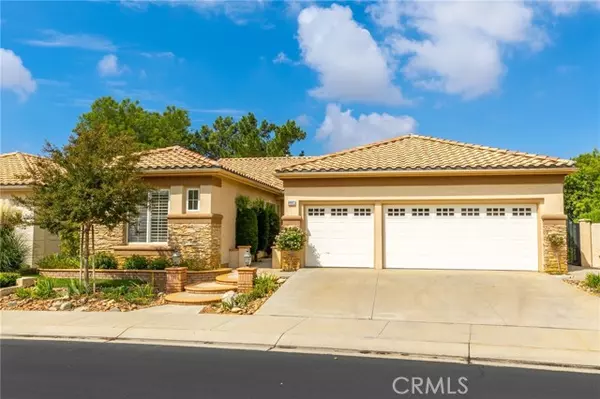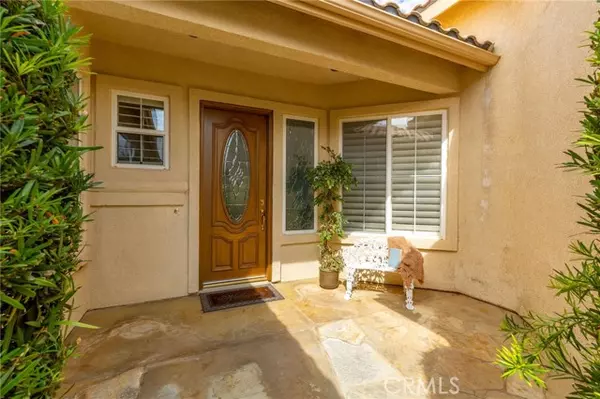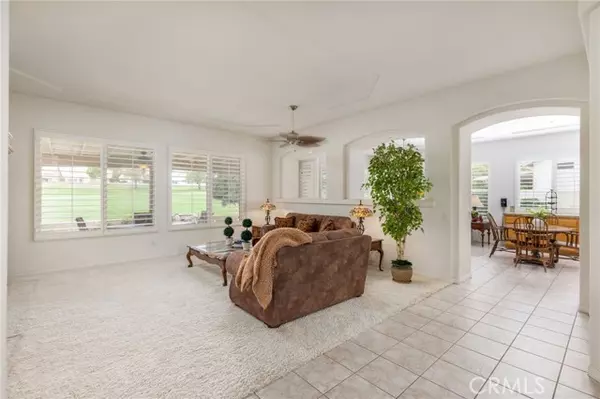For more information regarding the value of a property, please contact us for a free consultation.
Key Details
Sold Price $450,000
Property Type Single Family Home
Sub Type Detached
Listing Status Sold
Purchase Type For Sale
Square Footage 2,219 sqft
Price per Sqft $202
MLS Listing ID EV22201863
Sold Date 11/18/22
Style Detached
Bedrooms 2
Full Baths 2
Half Baths 1
HOA Fees $336/mo
HOA Y/N Yes
Year Built 1997
Lot Size 6,098 Sqft
Acres 0.14
Property Description
Welcome to Sun Lakes Country Club, a golf course community with private security located in the historical pass area. This beautiful home called the Wisteria is situated on the golf course and features 2219 sq. feet of the most wonderfully unique amenities including a 3 car garage. As you enter this splendid home the inviting living room captures the serene golf course views which extend along the backyard. The spacious kitchen offers plenty of room for entertaining with a double oven, expanded work area and overlooks the family room with a fireplace. The master bedroom suite features a sliding door that leads to the patio area and once again provides fabulous views. The master bedroom dressing area has a full bath tub, walk-in shower, double sinks and an oversized walk-in closet. A comfortable guest bedroom is conveniently located right next to the full guest bathroom, allowing your guest full privacy. There is a unique multi-functional living space that could be used as a den, office or art studio with a generous amount of natural lighting. You will find an abundant amount of square footage in the bonus room which could be used for anything your heart desires. The indoor laundry room fully equipped with a utility sink and plenty of cabinets is sure to please any homeowner. This home also includes shutters, tile, and carpet through-out, which adds a real feeling of warmth. A stunning patio area that overlooks a soothing water feature will quickly become the heart of the home and is perfect for family gatherings or just enjoying a cup of coffee with a front row seat to natu
Welcome to Sun Lakes Country Club, a golf course community with private security located in the historical pass area. This beautiful home called the Wisteria is situated on the golf course and features 2219 sq. feet of the most wonderfully unique amenities including a 3 car garage. As you enter this splendid home the inviting living room captures the serene golf course views which extend along the backyard. The spacious kitchen offers plenty of room for entertaining with a double oven, expanded work area and overlooks the family room with a fireplace. The master bedroom suite features a sliding door that leads to the patio area and once again provides fabulous views. The master bedroom dressing area has a full bath tub, walk-in shower, double sinks and an oversized walk-in closet. A comfortable guest bedroom is conveniently located right next to the full guest bathroom, allowing your guest full privacy. There is a unique multi-functional living space that could be used as a den, office or art studio with a generous amount of natural lighting. You will find an abundant amount of square footage in the bonus room which could be used for anything your heart desires. The indoor laundry room fully equipped with a utility sink and plenty of cabinets is sure to please any homeowner. This home also includes shutters, tile, and carpet through-out, which adds a real feeling of warmth. A stunning patio area that overlooks a soothing water feature will quickly become the heart of the home and is perfect for family gatherings or just enjoying a cup of coffee with a front row seat to nature! The Wisteria is the only floorplan in Sun Lakes Country Club that offers a real 3 car garage and this garage also includes a spacious workshop area. This active adult community is one of Southern California's best kept secret and retiring in this marvelous home is your dream come true!
Location
State CA
County Riverside
Area Riv Cty-Banning (92220)
Interior
Interior Features Tile Counters
Cooling Central Forced Air
Flooring Carpet, Linoleum/Vinyl, Tile
Fireplaces Type FP in Family Room, Gas
Equipment Dishwasher, Disposal, Refrigerator, Double Oven, Gas Oven, Self Cleaning Oven, Gas Range
Appliance Dishwasher, Disposal, Refrigerator, Double Oven, Gas Oven, Self Cleaning Oven, Gas Range
Laundry Laundry Room
Exterior
Garage Garage, Garage - Two Door, Garage Door Opener, Golf Cart Garage
Garage Spaces 3.0
Fence Stucco Wall, Vinyl, Wood
Pool Association, Heated, Fenced
Utilities Available Cable Connected, Electricity Connected, Natural Gas Connected, Sewer Connected, Water Connected
View Golf Course, Mountains/Hills, Trees/Woods
Roof Type Tile/Clay
Total Parking Spaces 3
Building
Lot Description Sidewalks
Lot Size Range 4000-7499 SF
Sewer Public Sewer
Water Public
Level or Stories 1 Story
Others
Senior Community Other
Monthly Total Fees $341
Acceptable Financing Cash, Conventional, VA, Cash To New Loan
Listing Terms Cash, Conventional, VA, Cash To New Loan
Read Less Info
Want to know what your home might be worth? Contact us for a FREE valuation!

Kobe Zimmerman
Berkshire Hathaway Home Services California Properties
kobezimmerman@bhhscalifornia.com +1(858) 753-3353Our team is ready to help you sell your home for the highest possible price ASAP

Bought with Rex Riffel • Express Real Estate Group






