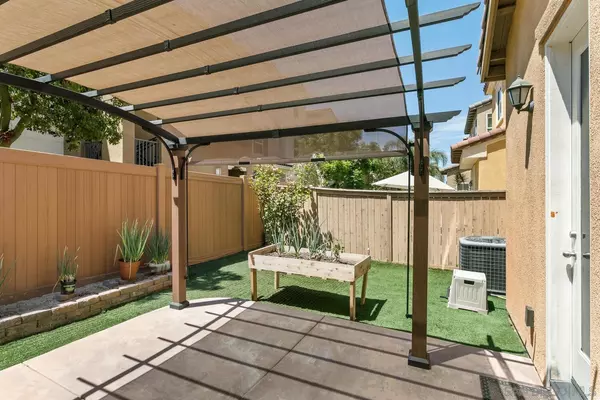For more information regarding the value of a property, please contact us for a free consultation.
Key Details
Sold Price $740,000
Property Type Condo
Sub Type Condominium
Listing Status Sold
Purchase Type For Sale
Square Footage 1,677 sqft
Price per Sqft $441
Subdivision Chula Vista
MLS Listing ID 220020254
Sold Date 09/21/22
Style Detached
Bedrooms 3
Full Baths 2
Half Baths 1
HOA Fees $146/mo
HOA Y/N Yes
Year Built 2013
Lot Size 4.744 Acres
Acres 4.74
Property Description
Welcome to this light & bright single-family detached home in the Casitas de Avila! Featured are a large family room/dining area combo with tall ceilings, large windows and switch activated fireplace. The kitchen has quartz counters, stainless appliances and custom tiled backsplash. Upstairs you'll find a spacious primary bedroom and en suite bathroom that features dual vanities and large walk-in closet w/custom built-ins. Convenient upstairs laundry room has full size washer & dryer and room for storage, plus this home has an owned solar power system & 38' long tandem garage with epoxy floor.
The private backyard has large side yard, custom concrete patio, easy-care turf and gazebo cover for relaxing and enjoying your outdoor time. Association features large playground area and the Montecito HOA community association boasts a pool, spa, BBQ area, exercise room & club house, tennis court, grass recreation area and more! Conveniently located near shopping, restaurants, schools, freeway access and countless other amenities.
Location
State CA
County San Diego
Community Chula Vista
Area Chula Vista (91913)
Building/Complex Name Casitas de Avila
Zoning R-1:SINGLE
Rooms
Family Room 13x11
Master Bedroom 17x13
Bedroom 2 13x10
Bedroom 3 11x11
Living Room 12x11
Dining Room 10x10
Kitchen 11x11
Interior
Heating Natural Gas
Cooling Central Forced Air
Flooring Carpet, Tile
Fireplaces Number 1
Fireplaces Type FP in Living Room, Electric
Equipment Dishwasher, Dryer, Garage Door Opener, Microwave, Range/Oven, Refrigerator
Appliance Dishwasher, Dryer, Garage Door Opener, Microwave, Range/Oven, Refrigerator
Laundry Laundry Room
Exterior
Exterior Feature Stucco
Garage Attached, Tandem, Direct Garage Access
Garage Spaces 2.0
Fence Partial
Pool Community/Common
Community Features BBQ, Tennis Courts, Clubhouse/Rec Room, Exercise Room, Playground, Pool, Recreation Area, Spa/Hot Tub
Complex Features BBQ, Tennis Courts, Clubhouse/Rec Room, Exercise Room, Playground, Pool, Recreation Area, Spa/Hot Tub
Roof Type Tile/Clay
Total Parking Spaces 2
Building
Story 2
Lot Size Range 0 (Common Interest)
Sewer Sewer Connected
Water Meter on Property
Level or Stories 2 Story
Others
Ownership Condominium
Monthly Total Fees $392
Acceptable Financing Cash, Conventional, FHA, VA
Listing Terms Cash, Conventional, FHA, VA
Read Less Info
Want to know what your home might be worth? Contact us for a FREE valuation!

Kobe Zimmerman
Berkshire Hathaway Home Services California Properties
kobezimmerman@bhhscalifornia.com +1(858) 753-3353Our team is ready to help you sell your home for the highest possible price ASAP

Bought with Celestina Uriarte • Sun and Sea Realty






