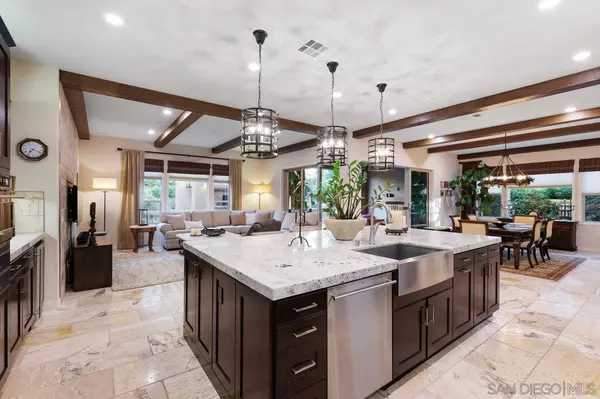For more information regarding the value of a property, please contact us for a free consultation.
Key Details
Sold Price $2,535,000
Property Type Single Family Home
Sub Type Detached
Listing Status Sold
Purchase Type For Sale
Square Footage 3,712 sqft
Price per Sqft $682
Subdivision Carmel Valley
MLS Listing ID 220023465
Sold Date 11/15/22
Style Detached
Bedrooms 4
Full Baths 4
Half Baths 1
HOA Fees $197/mo
HOA Y/N Yes
Year Built 2017
Lot Size 7,360 Sqft
Property Description
Former model home in Pacific Highlands Ranch located down the street from Pacific Sky Elementary. The lot is one of the largest in Sterling by Lennar (7,360 sq/ft). This Residence 2 is 3,712 sq/ft with 4 Bedrooms, 4.5 bathrooms and 2-car garage. You will be impressed with all the bells & whistles and appreciate additional seller upgrades. Downstairs is a Gen-Suite perfect for extended family with large bedroom including custom floor-to-ceiling bookshelves, built-in desk, and custom window coverings. There is a full bath, washer/dryer stack and large sitting room currently being used as a media room. Past the entry and at the center of the main living space is a gourmet kitchen showcasing stylish granite countertops, stainless steel appliances including refrigerator, an island with a sink and eating bar, a butler’s pantry, and beautiful cabinetry with soft close hinges. The family & dining room spaces flank the kitchen and have slide-away doors to a California room with a fireplace, and TV hook-ups. The large private yard is quiet and perfect for entertaining family & friends. Enjoy the large outdoor kitchen with bar seating surrounded by grass area. The slope behind is lushly landscaped and the decoratively landscaped side yard provides artistic charm. Upstairs has excellent living spaces with 2 secondary bedrooms each with their own full bath, one with a balcony, plus a large primary suite and bathroom with dual walk-in closets with closet organizers and a large deck off the primary bedroom which opens to a bonus room with slide-away doors.
The bonus room is light & bright making a great family space with extension to the outdoors. Also, upstairs is a laundry room with extra storage and utility sink. Other amenities include owned solar, water softener, Epoxy flooring in garage, custom drapes in bedrooms and dining room, over/under cabinet LED lighting, custom landscaping, exterior café lighting, custom wood and fabric blinds throughout, home automation and more. Located in award-winning school districts including Pacific Sky Elementary opening in August and adjacent community park. HOA includes access to nearby Solterra Swim Club. Enjoy the convenience to everything that matters in The Village at Pacific Highlands Ranch with shopping, dining, fitness, and more.
Location
State CA
County San Diego
Community Carmel Valley
Area Carmel Valley (92130)
Building/Complex Name Sterling
Rooms
Family Room 14x17
Other Rooms 15x18
Master Bedroom 19x18
Bedroom 2 12x15
Bedroom 3 12x15
Bedroom 4 12x11
Living Room 10x14
Dining Room 15x19
Kitchen 18x20
Interior
Interior Features Balcony, Bathtub, Built-Ins, Ceiling Fan, Kitchen Island, Pantry, Recessed Lighting, Shower, Stone Counters
Heating Natural Gas
Cooling Central Forced Air
Flooring Carpet, Stone, Tile, Wood
Fireplaces Number 1
Fireplaces Type Patio/Outdoors
Equipment Dishwasher, Disposal, Garage Door Opener, Microwave, Range/Oven, Satellite Dish, Solar Panels, Water Softener, 6 Burner Stove, Double Oven, Freezer, Gas Oven, Gas Stove, Range/Stove Hood, Barbecue, Gas Range, Built-In, Counter Top, Gas Cooking
Appliance Dishwasher, Disposal, Garage Door Opener, Microwave, Range/Oven, Satellite Dish, Solar Panels, Water Softener, 6 Burner Stove, Double Oven, Freezer, Gas Oven, Gas Stove, Range/Stove Hood, Barbecue, Gas Range, Built-In, Counter Top, Gas Cooking
Laundry Closet Stacked, Laundry Room, Other/Remarks, Inside, On Upper Level
Exterior
Exterior Feature Stone, Stucco, Other/Remarks
Parking Features Attached, Garage, Garage - Front Entry, Garage - Two Door
Garage Spaces 2.0
Fence Partial
Pool Community/Common
Community Features Playground, Pool, Spa/Hot Tub, Other/Remarks
Complex Features Playground, Pool, Spa/Hot Tub, Other/Remarks
Utilities Available Cable Connected, Electricity Connected, Natural Gas Connected, Sewer Connected, Water Connected
Roof Type Concrete,Tile/Clay
Total Parking Spaces 4
Building
Story 2
Lot Size Range 4000-7499 SF
Sewer Sewer Connected, Public Sewer
Water Public
Architectural Style Mediterranean/Spanish
Level or Stories 2 Story
Schools
Elementary Schools Del Mar Union School District
Middle Schools San Dieguito High School District
High Schools San Dieguito High School District
Others
Ownership PUD
Monthly Total Fees $461
Acceptable Financing Cash, Conventional, FHA, VA
Listing Terms Cash, Conventional, FHA, VA
Special Listing Condition N/K, Standard
Read Less Info
Want to know what your home might be worth? Contact us for a FREE valuation!

Our team is ready to help you sell your home for the highest possible price ASAP

Bought with Mike La • Keller Williams SD Metro






