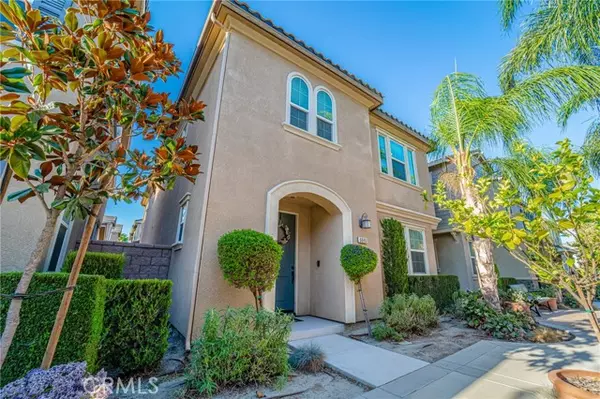For more information regarding the value of a property, please contact us for a free consultation.
Key Details
Sold Price $688,000
Property Type Single Family Home
Sub Type Detached
Listing Status Sold
Purchase Type For Sale
Square Footage 2,197 sqft
Price per Sqft $313
MLS Listing ID CV22175796
Sold Date 11/04/22
Style Detached
Bedrooms 3
Full Baths 2
Half Baths 1
Construction Status Turnkey
HOA Fees $212/mo
HOA Y/N Yes
Year Built 2015
Lot Size 1,740 Sqft
Acres 0.0399
Property Description
Step inside and fall in love with this stunning turn key two-story 3 bedroom 3 bathroom home with endless captivating features. This spacious 2197 square feet detached condo is just steps away from the premier community clubhouse which boasts a resort like pool and spa, BBQ and state of the art fitness center and gym. A private pathway leads you to the front door that beckons you to come and enter. Upon entering you are warmly greeted by a bright, airy and open floor plan with artfully designed dark hardwood floors, designer paint and recessed lighting which will delight the enthusiastic entertainer. The large living room area seamlessly connects to the generous dining area which can comfortably accommodate a large dining room table and the magnificent kitchen stainless steel appliances featuring a free standing gas range/oven and built in microwave, oversized granite counter tops and abundance of cabinetry. Glass sliding doors open to a private, sunny yard area which provides plentiful space for pets or the avid gardener. The half bath downstairs is conveniently located adjacent to the huge living room and dining area. Upstairs you'll find a loft/bonus area that sits in middle of the second level and provides the perfect relaxing space for quiet family time, at home office, play area or a TV room. Make yourself at home in the oversized master bedroom complete with an ensuite bath with dual vanities and a separate tub and shower area for the ultimate relaxing experience, creating a seamless transition between spaces. 2 more bedrooms and a full bathroom complete the 2nd leve
Step inside and fall in love with this stunning turn key two-story 3 bedroom 3 bathroom home with endless captivating features. This spacious 2197 square feet detached condo is just steps away from the premier community clubhouse which boasts a resort like pool and spa, BBQ and state of the art fitness center and gym. A private pathway leads you to the front door that beckons you to come and enter. Upon entering you are warmly greeted by a bright, airy and open floor plan with artfully designed dark hardwood floors, designer paint and recessed lighting which will delight the enthusiastic entertainer. The large living room area seamlessly connects to the generous dining area which can comfortably accommodate a large dining room table and the magnificent kitchen stainless steel appliances featuring a free standing gas range/oven and built in microwave, oversized granite counter tops and abundance of cabinetry. Glass sliding doors open to a private, sunny yard area which provides plentiful space for pets or the avid gardener. The half bath downstairs is conveniently located adjacent to the huge living room and dining area. Upstairs you'll find a loft/bonus area that sits in middle of the second level and provides the perfect relaxing space for quiet family time, at home office, play area or a TV room. Make yourself at home in the oversized master bedroom complete with an ensuite bath with dual vanities and a separate tub and shower area for the ultimate relaxing experience, creating a seamless transition between spaces. 2 more bedrooms and a full bathroom complete the 2nd level experience ensuring ample space for a growing family or the occasional guest. Let's not forget the laundry room that is located steps away from the bedrooms and the loft area. Where is this beauty located you ask? This stunner is conveniently located close to shopping, dining, entertainment and grocery stores, not to mention the award winning Eastvale schools. Don't wait! Come and experience it yourself. This is an Eastvale opportunity you don't want to miss!
Location
State CA
County Riverside
Area Riv Cty-Corona (92880)
Interior
Interior Features Copper Plumbing Full, Granite Counters, Recessed Lighting
Cooling Central Forced Air
Flooring Carpet, Wood
Equipment Dishwasher, Microwave
Appliance Dishwasher, Microwave
Laundry Laundry Room, Inside
Exterior
Garage Direct Garage Access, Garage, Garage Door Opener
Garage Spaces 2.0
Pool Community/Common, Association
View Neighborhood
Total Parking Spaces 2
Building
Lot Description Sidewalks
Story 2
Lot Size Range 1-3999 SF
Sewer Public Sewer
Water Public
Level or Stories 2 Story
Construction Status Turnkey
Others
Acceptable Financing Conventional
Listing Terms Conventional
Special Listing Condition Standard
Read Less Info
Want to know what your home might be worth? Contact us for a FREE valuation!

Kobe Zimmerman
Berkshire Hathaway Home Services California Properties
kobezimmerman@bhhscalifornia.com +1(858) 753-3353Our team is ready to help you sell your home for the highest possible price ASAP

Bought with VIVIAN CHANG • KW Executive






