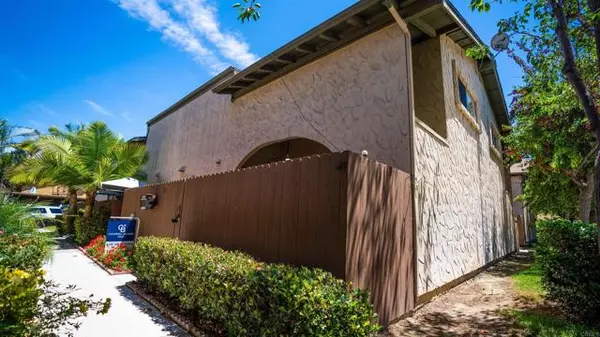For more information regarding the value of a property, please contact us for a free consultation.
Key Details
Sold Price $477,000
Property Type Condo
Listing Status Sold
Purchase Type For Sale
Square Footage 980 sqft
Price per Sqft $486
MLS Listing ID PTP2205445
Sold Date 09/02/22
Style All Other Attached
Bedrooms 2
Full Baths 1
Half Baths 1
HOA Fees $245/mo
HOA Y/N Yes
Year Built 1972
Lot Size 591 Sqft
Acres 0.0136
Property Description
Welcome Home to 1450 Melrose Ave. #133! FHA & VA WELCOMED! Located in the Melrose Place Townhomes, this condominium is 2 stories and features 2 bedrooms, 1 & 1/2 bathrooms. Tiled floor entry that leads to your living room, dining area and kitchen with granite countertops, dark cabinetry, tiled backsplash & breakfast bar, as well as a half bath downstairs and fresh white paint throughout. Head upstairs and find an additional full bathroom and 2 bedrooms. Notable features include Laundry facilities upstairs, Oversized patio for entertaining, 2 tandem covered parking spaces included. Unit is nearby complex amenities, including a pool! Located conveniently off of the 805 freeway, near shopping centers and dining options.
Welcome Home to 1450 Melrose Ave. #133! FHA & VA WELCOMED! Located in the Melrose Place Townhomes, this condominium is 2 stories and features 2 bedrooms, 1 & 1/2 bathrooms. Tiled floor entry that leads to your living room, dining area and kitchen with granite countertops, dark cabinetry, tiled backsplash & breakfast bar, as well as a half bath downstairs and fresh white paint throughout. Head upstairs and find an additional full bathroom and 2 bedrooms. Notable features include Laundry facilities upstairs, Oversized patio for entertaining, 2 tandem covered parking spaces included. Unit is nearby complex amenities, including a pool! Located conveniently off of the 805 freeway, near shopping centers and dining options.
Location
State CA
County San Diego
Area Chula Vista (91911)
Building/Complex Name Melrose Place Townhomes
Zoning R-1
Interior
Flooring Carpet, Tile
Equipment Gas Oven
Appliance Gas Oven
Laundry Closet Full Sized
Exterior
Exterior Feature Stucco
Fence Wood
Pool Below Ground, Community/Common
Roof Type Composition
Total Parking Spaces 2
Building
Lot Description Curbs
Story 2
Lot Size Range 1-3999 SF
Sewer Public Sewer
Water Public
Level or Stories 1 Story
Schools
Middle Schools Sweetwater Union High School District
High Schools Sweetwater Union High School District
Others
Acceptable Financing Cash, Conventional, FHA, VA
Listing Terms Cash, Conventional, FHA, VA
Special Listing Condition Standard
Read Less Info
Want to know what your home might be worth? Contact us for a FREE valuation!

Kobe Zimmerman
Berkshire Hathaway Home Services California Properties
kobezimmerman@bhhscalifornia.com +1(858) 753-3353Our team is ready to help you sell your home for the highest possible price ASAP

Bought with Roman R Sanchez • BluePrint Realty and Lending,






