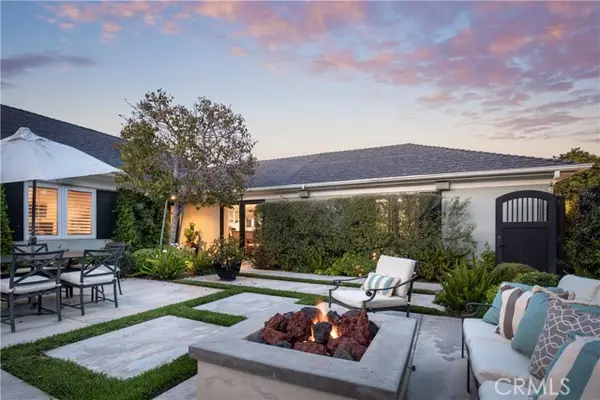For more information regarding the value of a property, please contact us for a free consultation.
Key Details
Sold Price $3,055,000
Property Type Single Family Home
Sub Type Detached
Listing Status Sold
Purchase Type For Sale
Square Footage 2,362 sqft
Price per Sqft $1,293
MLS Listing ID NP22116008
Sold Date 08/16/22
Style Detached
Bedrooms 3
Full Baths 2
Construction Status Turnkey
HOA Y/N No
Year Built 1959
Lot Size 7,260 Sqft
Acres 0.1667
Property Description
Enter the private gated courtyard to this beautifully appointed 3 bedroom, 2 bath, single story residence that is truly a sanctuary. The landscape is impeccably maintained around a built-in BBQ, bar seating, outdoor audio, and a gas fire feature - setting the stage for intimate Al Fresco dining. The interior design is rich in detail and focused around entertaining. The main focal point to this open concept floorplan is the oversized, Carrera marble kitchen island. A chefs delight -there is a professional 6 burner gas stove, double ovens, stainless steel appliances, wine refrigerator, subway tiles, and a walk-in pantry. Steeped in tradition, the living room features wide plank wood flooring, a beautiful fireplace with custom mantle and travertine surround, recessed lighting and french doors accessing additional outdoor living. The generous size primary bedroom with walk-in closet and additional shoe closet is bright and light with an ensuite bath featuring dual vanity sinks, a soaking tub overlooking the hydrangea garden and a separate shower. Two additional bedrooms share a full bath. Noteworthy to the interior attention to detail are; crown molding, wood flooring, recessed lighting, plantation shutters, built-in speakers, electric vehicle charging, direct access to the home from the garage, and an interior laundry area with an abundance of storage. Close proximity to Westcliff Plaza and the numerous restaurants and shops along 17th street, parks and schools.
Enter the private gated courtyard to this beautifully appointed 3 bedroom, 2 bath, single story residence that is truly a sanctuary. The landscape is impeccably maintained around a built-in BBQ, bar seating, outdoor audio, and a gas fire feature - setting the stage for intimate Al Fresco dining. The interior design is rich in detail and focused around entertaining. The main focal point to this open concept floorplan is the oversized, Carrera marble kitchen island. A chefs delight -there is a professional 6 burner gas stove, double ovens, stainless steel appliances, wine refrigerator, subway tiles, and a walk-in pantry. Steeped in tradition, the living room features wide plank wood flooring, a beautiful fireplace with custom mantle and travertine surround, recessed lighting and french doors accessing additional outdoor living. The generous size primary bedroom with walk-in closet and additional shoe closet is bright and light with an ensuite bath featuring dual vanity sinks, a soaking tub overlooking the hydrangea garden and a separate shower. Two additional bedrooms share a full bath. Noteworthy to the interior attention to detail are; crown molding, wood flooring, recessed lighting, plantation shutters, built-in speakers, electric vehicle charging, direct access to the home from the garage, and an interior laundry area with an abundance of storage. Close proximity to Westcliff Plaza and the numerous restaurants and shops along 17th street, parks and schools.
Location
State CA
County Orange
Area Oc - Newport Beach (92660)
Interior
Interior Features Granite Counters, Pantry, Recessed Lighting, Unfurnished
Cooling Central Forced Air
Flooring Carpet, Wood
Fireplaces Type FP in Living Room
Equipment Dishwasher, Microwave, Refrigerator, Water Softener, 6 Burner Stove, Double Oven, Gas Range
Appliance Dishwasher, Microwave, Refrigerator, Water Softener, 6 Burner Stove, Double Oven, Gas Range
Laundry Laundry Room, Inside
Exterior
Garage Garage, Garage - Single Door, Garage Door Opener
Garage Spaces 2.0
View Neighborhood
Total Parking Spaces 2
Building
Lot Description Curbs, Sidewalks, Landscaped
Story 3
Lot Size Range 4000-7499 SF
Sewer Public Sewer
Water Public
Level or Stories 1 Story
Construction Status Turnkey
Others
Acceptable Financing Cash, Cash To New Loan
Listing Terms Cash, Cash To New Loan
Special Listing Condition Standard
Read Less Info
Want to know what your home might be worth? Contact us for a FREE valuation!

Kobe Zimmerman
Berkshire Hathaway Home Services California Properties
kobezimmerman@bhhscalifornia.com +1(858) 753-3353Our team is ready to help you sell your home for the highest possible price ASAP

Bought with Debra Bibb • Pacific Sotheby's Int'l Realty






