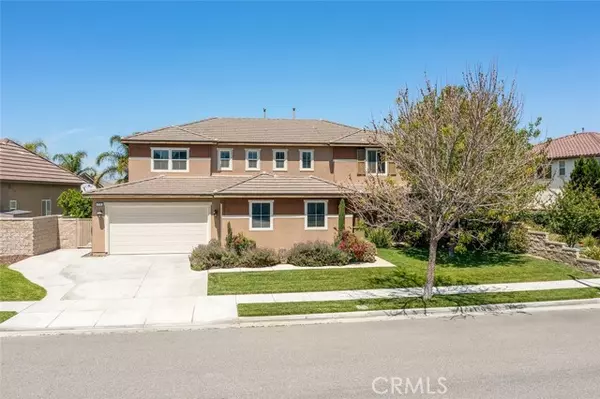For more information regarding the value of a property, please contact us for a free consultation.
Key Details
Sold Price $1,000,000
Property Type Single Family Home
Sub Type Detached
Listing Status Sold
Purchase Type For Sale
Square Footage 3,558 sqft
Price per Sqft $281
MLS Listing ID SW22070538
Sold Date 06/08/22
Style Detached
Bedrooms 4
Full Baths 4
Half Baths 1
HOA Fees $52/mo
HOA Y/N Yes
Year Built 2010
Lot Size 9,148 Sqft
Acres 0.21
Property Description
Set in the desirable community of Avonlea in Eastvale, this beautiful home is conveniently located along the shaded Paseo Passage just one row of homes from the lovely (almost 3 acre) Avonlea community park! Fragrant Lavender lines the front walk as you make your way to the front courtyard area. Tall open ceilings greet you as you enter, with your formal dining area and adjoining service pantry to your left, to your right is guest powder room and a downstairs bedroom with private ensuite bathroom. Further inside to your left is the supersize kitchen with island/eat at bar. The kitchen has 5 burner gas cooktop, electric oven, granite counters and abundance of cabinets stretching all the way into the dinette area. The kitchen is open to the Family room on one side and living room on the facing side. The Dinette area and Living room have their own patios and backyard access. Upstairs you have a huge loft with a built in office/desk area off to the side. The Main suite overlooks the backyard space and clear view of the mountains. Main suite bathroom has a large soaking tub, separate shower and a huge walk in closet. Bedrooms 3 & 4 are spacious in size. Upstairs bathroom conveniently located to bedrooms and loft. The backyard is very serene with lots of flowers and plants that are on timed irrigation. Artificial turf provides a maintenance free greenspace off both patios. The Man cave is a third garage area off the 2 car garage, set it up as a workspace or a poker room! This home is just a couple of minutes from the Eastvale STEM Academy and highly rated Eleanor Roosevelt High S
Set in the desirable community of Avonlea in Eastvale, this beautiful home is conveniently located along the shaded Paseo Passage just one row of homes from the lovely (almost 3 acre) Avonlea community park! Fragrant Lavender lines the front walk as you make your way to the front courtyard area. Tall open ceilings greet you as you enter, with your formal dining area and adjoining service pantry to your left, to your right is guest powder room and a downstairs bedroom with private ensuite bathroom. Further inside to your left is the supersize kitchen with island/eat at bar. The kitchen has 5 burner gas cooktop, electric oven, granite counters and abundance of cabinets stretching all the way into the dinette area. The kitchen is open to the Family room on one side and living room on the facing side. The Dinette area and Living room have their own patios and backyard access. Upstairs you have a huge loft with a built in office/desk area off to the side. The Main suite overlooks the backyard space and clear view of the mountains. Main suite bathroom has a large soaking tub, separate shower and a huge walk in closet. Bedrooms 3 & 4 are spacious in size. Upstairs bathroom conveniently located to bedrooms and loft. The backyard is very serene with lots of flowers and plants that are on timed irrigation. Artificial turf provides a maintenance free greenspace off both patios. The Man cave is a third garage area off the 2 car garage, set it up as a workspace or a poker room! This home is just a couple of minutes from the Eastvale STEM Academy and highly rated Eleanor Roosevelt High School. There is easy access to the 71 fwy for commuters. Avonlea park consists of a playground, basketball court, picnic area with BBQ's and relaxing green space for Avonlea families to enjoy. The home is equipped with dual HVAC systems for first and second floors.
Location
State CA
County Riverside
Area Riv Cty-Corona (92880)
Zoning R-1
Interior
Interior Features Granite Counters
Cooling Central Forced Air
Flooring Carpet, Tile
Fireplaces Type FP in Living Room, Gas
Equipment Electric Oven, Gas Stove
Appliance Electric Oven, Gas Stove
Laundry Laundry Room
Exterior
Garage Garage - Two Door
Garage Spaces 3.0
Fence Vinyl
Utilities Available Cable Connected, Electricity Connected, Natural Gas Connected, Sewer Connected, Water Connected
View Neighborhood
Roof Type Tile/Clay
Total Parking Spaces 6
Building
Lot Description Sidewalks
Story 2
Lot Size Range 7500-10889 SF
Sewer Public Sewer
Water Public
Architectural Style Contemporary
Level or Stories 2 Story
Others
Acceptable Financing Cash, Cash To New Loan
Listing Terms Cash, Cash To New Loan
Special Listing Condition Standard
Read Less Info
Want to know what your home might be worth? Contact us for a FREE valuation!

Kobe Zimmerman
Berkshire Hathaway Home Services California Properties
kobezimmerman@bhhscalifornia.com +1(858) 753-3353Our team is ready to help you sell your home for the highest possible price ASAP

Bought with Oliver Wei • HomeSmart, Evergreen Realty






