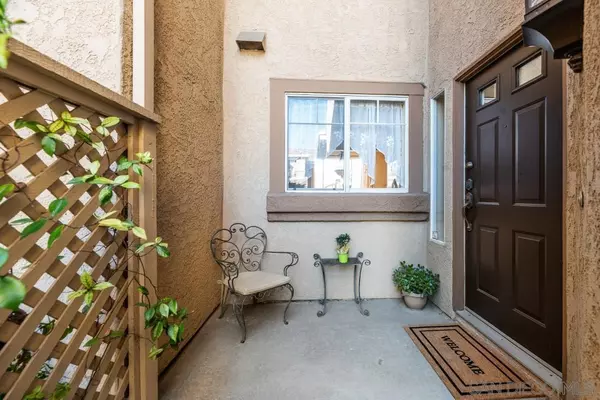For more information regarding the value of a property, please contact us for a free consultation.
Key Details
Sold Price $1,060,000
Property Type Condo
Sub Type Condominium
Listing Status Sold
Purchase Type For Sale
Square Footage 1,236 sqft
Price per Sqft $857
Subdivision Carmel Valley
MLS Listing ID 220008007
Sold Date 04/29/22
Style Townhome
Bedrooms 2
Full Baths 2
Half Baths 1
HOA Fees $367/mo
HOA Y/N Yes
Year Built 1993
Property Description
Beautiful Townhome located at the highest point, in the desirable neighborhood of Chateau Village. Expansive westerly views greet you in a private, quiet setting. Lots of natural light, and pleasant breezes come in from the glass patio door, and picturesque window in the dining area. Gorgeous engineered maple hardwood floors flow downstairs to a charming living room fireplace, spacious dining area, kitchen with granite counters, stainless steel appliances, and a window above the sink. Tall vaulted ceiling heights with recessed lighting compliment the open floor plan. Enjoy the private patio with a pebble tech coating, and landscaped surrounds. Direct access two car garage with laundry area. A half bath is downstairs for your convenience. Appreciate the well designed architectural features, including, three arched windows with view vistas above the living room. The master suite features a deep soaking tub, dual vanities, and a walk-in closet. The secondary master suite has sweeping westerly views. Newer air conditioning/HVAC, and low flow plumbing fixtures. Chateau Village offers a community heated pool, spa, tennis court with lights, and a fitness center. Carmel Valley has top rated schools. Within a short distance, or walk, to Del Mar Highlands Town Center, One Paseo, and Carmel Piazza for a variety of shopping, restaurants, and entertainment. Nearby is I-5, and the 56 freeway, Torrey Pines State Beach, and the quaint seaside village of Del Mar.
Beautiful Townhome located at the highest point, in the desirable neighborhood of Chateau Village. Expansive westerly views greet you in a private, quiet setting. Lots of natural light, and pleasant breezes come in from the glass patio door, and picturesque window in the dining area. Gorgeous engineered maple hardwood floors flow downstairs to a charming living room fireplace, spacious dining area, kitchen with granite counters, stainless steel appliances, and a window above the sink. Tall vaulted ceiling heights with recessed lighting compliment the open floor plan. Enjoy the private patio with a pebble tech coating, and landscaped surrounds. Direct access two car garage with laundry area. A half bath is downstairs for your convenience. Appreciate the well designed architectural features, including, three arched windows with view vistas above the living room. The master suite features a deep soaking tub, dual vanities, and a walk-in closet. The secondary master suite has sweeping westerly views. Newer air conditioning/HVAC, and low flow plumbing fixtures. Chateau Village offers a community heated pool, spa, tennis court with lights, and a fitness center. Carmel Valley has top rated schools. Within a short distance, or walk, to Del Mar Highlands Town Center, One Paseo, and Carmel Piazza for a variety of shopping, restaurants, and entertainment. Nearby is I-5, and the 56 freeway, Torrey Pines State Beach, and the quaint seaside village of Del Mar.
Location
State CA
County San Diego
Community Carmel Valley
Area Carmel Valley (92130)
Building/Complex Name Chateau Village
Zoning R-1:Single
Rooms
Master Bedroom 17x12
Bedroom 2 13x10
Living Room 14x12
Dining Room 10x10
Kitchen 8x10
Interior
Interior Features Bathtub, Granite Counters, High Ceilings (9 Feet+), Low Flow Shower, Low Flow Toilet(s), Recessed Lighting, Shower in Tub, Cathedral-Vaulted Ceiling
Heating Natural Gas
Cooling Central Forced Air
Flooring Carpet, Tile, Wood
Fireplaces Number 1
Fireplaces Type FP in Living Room
Equipment Dishwasher, Disposal, Garage Door Opener, Microwave, Refrigerator, Electric Oven, Gas Range
Appliance Dishwasher, Disposal, Garage Door Opener, Microwave, Refrigerator, Electric Oven, Gas Range
Laundry Garage
Exterior
Exterior Feature Stucco, Wood
Parking Features Attached
Garage Spaces 2.0
Fence Stucco Wall
Pool Below Ground, Community/Common
Community Features Exercise Room, Pet Restrictions, Pool, Spa/Hot Tub
Complex Features Exercise Room, Pet Restrictions, Pool, Spa/Hot Tub
Utilities Available Cable Available, Electricity Connected, Natural Gas Connected, Underground Utilities, Sewer Connected, Water Connected
View Evening Lights, Parklike, Other/Remarks
Roof Type Concrete
Total Parking Spaces 2
Building
Lot Description Cul-De-Sac, Curbs, Sidewalks, Street Paved, Landscaped, Sprinklers In Front
Story 2
Lot Size Range 0 (Common Interest)
Sewer Sewer Connected
Water Public
Architectural Style Mediterranean/Spanish
Level or Stories 2 Story
Schools
Elementary Schools Del Mar Union School District
Middle Schools San Dieguito High School District
High Schools San Dieguito High School District
Others
Ownership Condominium
Monthly Total Fees $414
Acceptable Financing Cash, Conventional, FHA, VA
Listing Terms Cash, Conventional, FHA, VA
Pets Allowed Allowed w/Restrictions
Read Less Info
Want to know what your home might be worth? Contact us for a FREE valuation!

Kobe Zimmerman
Berkshire Hathaway Home Services California Properties
kobezimmerman@bhhscalifornia.com +1(858) 753-3353Our team is ready to help you sell your home for the highest possible price ASAP

Bought with Ritu Singla • Compass






