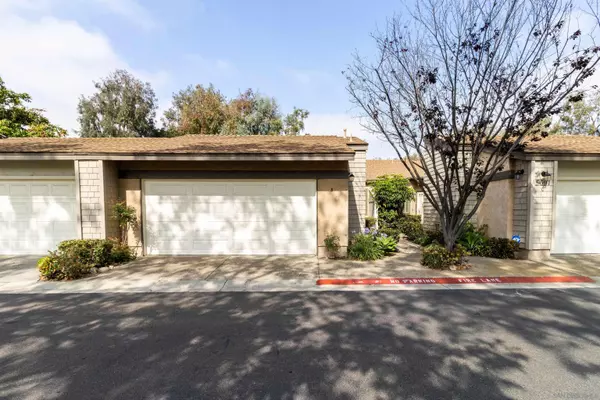For more information regarding the value of a property, please contact us for a free consultation.
Key Details
Sold Price $799,000
Property Type Condo
Sub Type Condominium
Listing Status Sold
Purchase Type For Sale
Square Footage 1,433 sqft
Price per Sqft $557
Subdivision Del Cerro
MLS Listing ID 220014643
Sold Date 07/19/22
Style Townhome
Bedrooms 3
Full Baths 2
Construction Status Updated/Remodeled
HOA Fees $549/mo
HOA Y/N Yes
Year Built 1983
Property Description
Sought after Smoketree Development. Desired single story atrium model feels like a SFR w/ no one above or below you. Prime location on a quiet greenbelt setting & plenty of guest pkg. Remodeled eat-in kitchen w/ quartz counters, subway tile backsplash, ss appliances, wood like tile floors & lots of cabinets. Vaulted ceilings in dining & living rms as well as a working gas fplc (one of only a few that work in complex). Lg atrium provides lots of natural light & many options for the homeowner. Remodeled baths w/ matching quartz counters, Kohler sinks & walk-in showers w/ built-in seat.
*******All new dual pane windows & sliding doors. Very nice quality window treatments throughout. Lrg west facing back patio looks out to lovely greenbelt.
Location
State CA
County San Diego
Community Del Cerro
Area Del Cerro (92120)
Building/Complex Name Smoketree
Rooms
Master Bedroom 16x13
Bedroom 2 13x10
Bedroom 3 12x10
Living Room 16x15
Dining Room 15x10
Kitchen 18x9
Interior
Interior Features Ceiling Fan, Kitchenette, Living Room Deck Attached, Low Flow Toilet(s), Open Floor Plan, Recessed Lighting, Remodeled Kitchen, Shower, Cathedral-Vaulted Ceiling
Heating Natural Gas
Cooling Central Forced Air, Gas
Flooring Carpet, Tile
Fireplaces Number 1
Fireplaces Type FP in Living Room, Gas
Equipment Dishwasher, Dryer, Garage Door Opener, Microwave, Washer, Gas Oven, Water Line to Refr
Steps No
Appliance Dishwasher, Dryer, Garage Door Opener, Microwave, Washer, Gas Oven, Water Line to Refr
Laundry Closet Full Sized, Garage
Exterior
Exterior Feature Wood/Stucco
Garage Attached, Direct Garage Access, Garage, Garage - Single Door, Garage Door Opener
Garage Spaces 2.0
Fence Full, Gate, Wood
Pool Below Ground, Community/Common, Association, Gunite, Fenced, Filtered
Community Features BBQ, Pool, Spa/Hot Tub
Complex Features BBQ, Pool, Spa/Hot Tub
Utilities Available Cable Connected, Electricity Connected, Natural Gas Connected, Sewer Connected, Water Connected
View Greenbelt, Parklike
Roof Type Composition
Total Parking Spaces 2
Building
Lot Description Private Street, Street Paved, Landscaped, Sprinklers In Front
Story 1
Lot Size Range 0 (Common Interest)
Sewer Sewer Connected, Public Sewer
Water Public
Architectural Style See Remarks
Level or Stories 1 Story
Construction Status Updated/Remodeled
Schools
Elementary Schools San Diego Unified School District
Middle Schools San Diego Unified School District
High Schools San Diego Unified School District
Others
Ownership Condominium
Monthly Total Fees $549
Acceptable Financing Cash, Conventional, FHA, VA
Listing Terms Cash, Conventional, FHA, VA
Pets Description Allowed w/Restrictions
Read Less Info
Want to know what your home might be worth? Contact us for a FREE valuation!

Our team is ready to help you sell your home for the highest possible price ASAP

Bought with Cristina Neighbor • Coldwell Banker West






