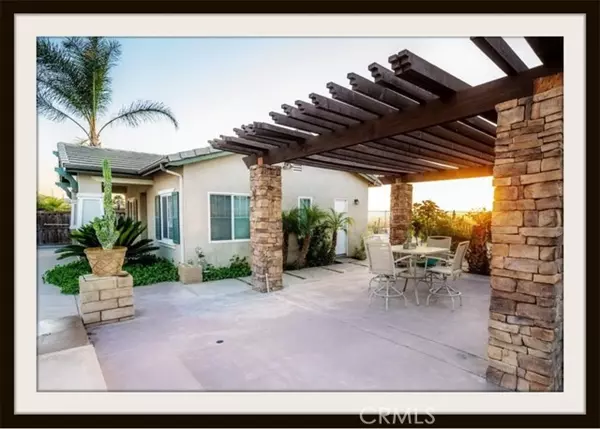For more information regarding the value of a property, please contact us for a free consultation.
Key Details
Sold Price $1,040,000
Property Type Single Family Home
Sub Type Detached
Listing Status Sold
Purchase Type For Sale
Square Footage 4,888 sqft
Price per Sqft $212
MLS Listing ID IV22109537
Sold Date 09/28/22
Style Detached
Bedrooms 5
Full Baths 3
Half Baths 1
Construction Status Turnkey
HOA Fees $150/mo
HOA Y/N Yes
Year Built 2006
Lot Size 0.450 Acres
Acres 0.45
Property Description
Step Inside this beautiful Home located in the Gated community of Sunset Ridge Estates. The LARGEST home in this community and no two properties are the same, featuring 4,273 sqft in the main house and a detached casita with 615 sqft. This property is situated on just under 1/2-acre lot with amazing panoramic views of the city lights, Ontario airport, Mountains and much more. The main house features 5 Bedrooms and 3.5 Bathrooms. The first floor offers a Double door entry opening into the foyer with beautiful cathedral ceilings. Open and Spacious with many windows throughout the home offering an abundance of light into the property. The first floor features a living room with fireplace, formal dining room with French doors leading to the outside, very large family room which offers your second fireplace and two additional sets of French doors leading to your beautiful backyard. The large kitchen features an abundance of cabinets, beautiful granite counters, Galley Kitchen Island featuring a vegetable sink and breakfast bar, stainless steel appliances, separate eating area and walk-in pantry. 2 guest bedrooms downstairs, one features access to side yard and a bathroom inclusive. Powder Guest Bathroom and a separate laundry room with wash sink and cabinets are also located on the first floor. Upstairs offers a large loft with a porch off the front of the home, two additional guest bedrooms with a guest bathroom and a HUGE Master Suite which features the third fireplace and balcony off the back of the home. Master suite offers a large retreat area. Master Bathroom features over
Step Inside this beautiful Home located in the Gated community of Sunset Ridge Estates. The LARGEST home in this community and no two properties are the same, featuring 4,273 sqft in the main house and a detached casita with 615 sqft. This property is situated on just under 1/2-acre lot with amazing panoramic views of the city lights, Ontario airport, Mountains and much more. The main house features 5 Bedrooms and 3.5 Bathrooms. The first floor offers a Double door entry opening into the foyer with beautiful cathedral ceilings. Open and Spacious with many windows throughout the home offering an abundance of light into the property. The first floor features a living room with fireplace, formal dining room with French doors leading to the outside, very large family room which offers your second fireplace and two additional sets of French doors leading to your beautiful backyard. The large kitchen features an abundance of cabinets, beautiful granite counters, Galley Kitchen Island featuring a vegetable sink and breakfast bar, stainless steel appliances, separate eating area and walk-in pantry. 2 guest bedrooms downstairs, one features access to side yard and a bathroom inclusive. Powder Guest Bathroom and a separate laundry room with wash sink and cabinets are also located on the first floor. Upstairs offers a large loft with a porch off the front of the home, two additional guest bedrooms with a guest bathroom and a HUGE Master Suite which features the third fireplace and balcony off the back of the home. Master suite offers a large retreat area. Master Bathroom features oversized sunken spa bathtub w/ jacuzzi jets & offers beautiful views off the back of the home. There is a separate large, enclosed glass shower. Dual vanities with a makeup vanity area and a very large walk-in closet. Throughout the home you will find all real wood floors with tile in the kitchen and bathrooms, no carpet! Located in the backyard, the Casita features 1 bedroom and 3/4 Bath. Time for some fun in the saltwater pool, which is 9 ft deep, holding 25,000 gallons of water. Pebble tech with beach entry, fun waterfalls and a large 7x7 spa with cascading waterfall. Firepit. Gated RV Parking with sewer hookup. SOLAR on Property-OWNED. (2) NEW A/C units, NEW pool equipment, NEW Furnace, (2) NEW Water Heaters, NEW RV Side gate, all in 2021 and Brand NEW Blinds, NEW Paint Throughout. 3 Car Garage with an abundance of parking in the driveway. Come view your new home.
Location
State CA
County Riverside
Area Riv Cty-Riverside (92509)
Zoning R-A
Interior
Interior Features Balcony, Granite Counters, Pantry, Recessed Lighting, Vacuum Central
Heating Solar
Cooling Central Forced Air, Dual
Flooring Tile, Wood
Fireplaces Type FP in Family Room, FP in Living Room, FP in Master BR
Equipment Dishwasher, Disposal, Dryer, Refrigerator, Trash Compactor, Washer, Convection Oven, Double Oven, Gas Oven, Gas Stove, Water Purifier
Appliance Dishwasher, Disposal, Dryer, Refrigerator, Trash Compactor, Washer, Convection Oven, Double Oven, Gas Oven, Gas Stove, Water Purifier
Laundry Laundry Room, Inside
Exterior
Garage Direct Garage Access, Garage, Garage - Three Door, Garage Door Opener
Garage Spaces 3.0
Fence Wrought Iron, Vinyl, Wood
Pool Below Ground, Private, Solar Heat, Heated, Pebble, Waterfall
Community Features Horse Trails
Complex Features Horse Trails
View Mountains/Hills, Panoramic, Valley/Canyon, Neighborhood, City Lights
Total Parking Spaces 3
Building
Lot Description Curbs, Sidewalks
Story 2
Sewer Public Sewer
Water Public
Level or Stories 2 Story
Construction Status Turnkey
Others
Acceptable Financing Cash, Cash To New Loan
Listing Terms Cash, Cash To New Loan
Special Listing Condition Standard
Read Less Info
Want to know what your home might be worth? Contact us for a FREE valuation!

Kobe Zimmerman
Berkshire Hathaway Home Services California Properties
kobezimmerman@bhhscalifornia.com +1(858) 753-3353Our team is ready to help you sell your home for the highest possible price ASAP

Bought with MARIA MCNAMEE • RE/MAX CHAMPIONS






