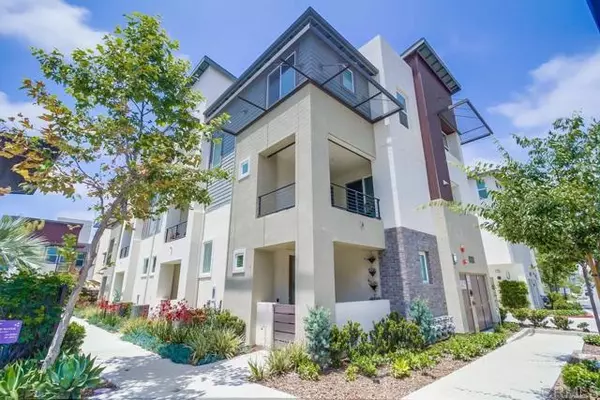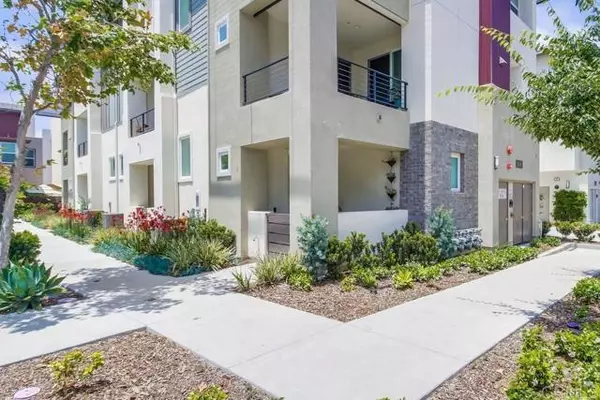For more information regarding the value of a property, please contact us for a free consultation.
Key Details
Sold Price $770,000
Property Type Condo
Listing Status Sold
Purchase Type For Sale
Square Footage 1,430 sqft
Price per Sqft $538
MLS Listing ID PTP2203459
Sold Date 07/07/22
Style All Other Attached
Bedrooms 3
Full Baths 2
HOA Fees $347/mo
HOA Y/N Yes
Year Built 2020
Property Description
A stunning home nestled in one of the newest and most desired neighborhoodsELEMENT "Z" @ Milenia. Situated in one of the best locations with poolside views. Elegance, spacious, and open floor plan with attention to details. This pride of ownership delivers you a lifestyle with upgraded wood flooring, upgraded quartz countertops, upgraded LED recessed lighting, upgraded Island with dual stainless steel sinks, upgraded plantation shutters, and a paradise entryway to your home. 3 bedrooms, 2.5 bathrooms, 2 car attached garage, and patio with poolside views allwrapped up in a smart home with a tankless water heater. Enjoy your surroundings with a community pool, parks, BBQ, dog park, and so much more like your proximity to Otay Rancho Town Center and accessibilityto FWY 125. If you were looking for the right home? You just found home. More and more upgrades including: Paradigm Fossil Luxury Vinyl plank at Entry, Stair 1, all of second level ,laundry, master bath and bath 2. Dorado Carpet color Canteen with 1/2" 81b padding at stair #2, all bedrooms and upstairs hall on 3rd floor. Step Light Package, OPT Insulation Pkg-Option, Upgraded paint to Sherwin Williams Velvin Flat in choice of designer color. Music Package "PREWIRE ONLY". 5.1 Surround Sound Pre-Wire Package. Security System Package, OPT Closet Organizer-Basic System @ Master Bedroom White Melamine, UPG Kitchen Sink- Amerisink Double Basin (60/40) Undermoun Stainless Steel, UPG Appliance Package, OPT Refrigerator 2 - GE French Door Counter Depth with external dispenser - Stainless Steel, UPG Powder Framed Mirror, Bath 2
A stunning home nestled in one of the newest and most desired neighborhoodsELEMENT "Z" @ Milenia. Situated in one of the best locations with poolside views. Elegance, spacious, and open floor plan with attention to details. This pride of ownership delivers you a lifestyle with upgraded wood flooring, upgraded quartz countertops, upgraded LED recessed lighting, upgraded Island with dual stainless steel sinks, upgraded plantation shutters, and a paradise entryway to your home. 3 bedrooms, 2.5 bathrooms, 2 car attached garage, and patio with poolside views allwrapped up in a smart home with a tankless water heater. Enjoy your surroundings with a community pool, parks, BBQ, dog park, and so much more like your proximity to Otay Rancho Town Center and accessibilityto FWY 125. If you were looking for the right home? You just found home. More and more upgrades including: Paradigm Fossil Luxury Vinyl plank at Entry, Stair 1, all of second level ,laundry, master bath and bath 2. Dorado Carpet color Canteen with 1/2" 81b padding at stair #2, all bedrooms and upstairs hall on 3rd floor. Step Light Package, OPT Insulation Pkg-Option, Upgraded paint to Sherwin Williams Velvin Flat in choice of designer color. Music Package "PREWIRE ONLY". 5.1 Surround Sound Pre-Wire Package. Security System Package, OPT Closet Organizer-Basic System @ Master Bedroom White Melamine, UPG Kitchen Sink- Amerisink Double Basin (60/40) Undermoun Stainless Steel, UPG Appliance Package, OPT Refrigerator 2 - GE French Door Counter Depth with external dispenser - Stainless Steel, UPG Powder Framed Mirror, Bath 2 Tub Enclosure, UPG Cabinet, OPT Recycle Bin in Kitchen, Option - Bath 2 Master, Bath 2 and powder counter: One Quartz Kodak with square edge and 4" splash, Custom Option - Kitchen Kitchen perimeter and island: Silestone Bianco Calacatta Quartz with square edge and WATERFALL at island. Kitchen splash: AT 3D Haisa Blue split stack stone, Custom Option - Master Master shower:EPC cottage white 3 x 12 subway tile to lid. Shower pan: A20 Union industrial gray mosaic. Frosted Glass Sliding Barn Door at Master Bed to Master Bath - Matte Black Frame. Master Bedroom Double Sided Mirror Walk-in Closet Door. Brushed Nickel Finish Package - Mon Faucets "Align" Series in all Baths. Coordinating Bath Accessories. Rough Plumbing for Future Raincans - Rain Can Shower Head -Ceiling Mount Mon. Water System Package.
Location
State CA
County San Diego
Area Chula Vista (91915)
Zoning R-1:SINGLE
Interior
Cooling Central Forced Air
Laundry Inside
Exterior
Garage Spaces 2.0
Pool Below Ground, Community/Common
View Pool
Total Parking Spaces 2
Building
Lot Description Sidewalks
Sewer Public Sewer
Water Public
Level or Stories 3 Story
Schools
Middle Schools Sweetwater Union High School District
High Schools Sweetwater Union High School District
Others
Acceptable Financing Cash, Conventional, VA
Listing Terms Cash, Conventional, VA
Special Listing Condition Standard
Read Less Info
Want to know what your home might be worth? Contact us for a FREE valuation!

Kobe Zimmerman
Berkshire Hathaway Home Services California Properties
kobezimmerman@bhhscalifornia.com +1(858) 753-3353Our team is ready to help you sell your home for the highest possible price ASAP

Bought with Lily Luu • HNA Realty, Inc.






