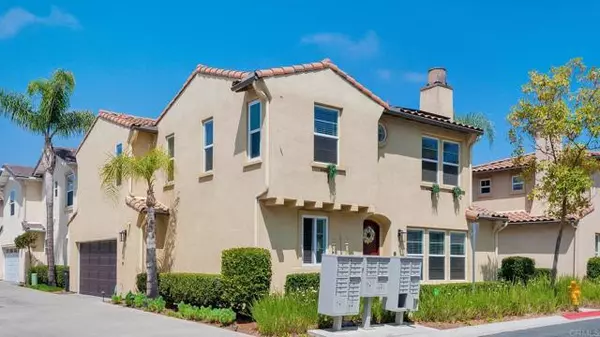For more information regarding the value of a property, please contact us for a free consultation.
Key Details
Sold Price $719,900
Property Type Condo
Listing Status Sold
Purchase Type For Sale
Square Footage 1,636 sqft
Price per Sqft $440
MLS Listing ID PTP2203458
Sold Date 07/08/22
Style All Other Attached
Bedrooms 3
Full Baths 2
Half Baths 1
HOA Fees $115/mo
HOA Y/N Yes
Year Built 2006
Lot Size 3,999 Sqft
Acres 0.0918
Property Description
Beautiful, Detached Move-In Ready Home! This 3 Bed, 2.5 Bath, 2-Car Garage home is located near Otay Ranch Mall, Bus Transit, Schools, and also features a PAID-OFF Solar System. Downstairs, you will find an Open Concept Floor Plan with real Hardwood Flooring, Dual Pane Windows, and Built-In Ceiling Speakers in the Living Room, Stairs, and Master Bedroom for enjoying music or movie night. The Kitchen has Granite Countertops with a countertop bar sitting area for those smaller meals along with a S/S Refrigerator, a Gas Range, Oven, Microwave, Dishwasher, and Walk-In Pantry. Upstairs, there is a loft area, Full-Sized Laundry Room, as well as the Master Bedroom with a Walk-in Closet and the two remaining bedrooms. Moving back downstairs, you have Direct-Entry Access to the 2-Car Garage, with Epoxy Flooring, as well as the backyard that is ready for entertaining your friends and family. The backyard has Artificial Turf with a Built-in Drainage System as well as Stamped Concrete providing an outdoor area for both people and pets to enjoy. Community Amenities are within walking-distance and include the use of a Clubhouse, 2 Community Pools, a Neighborhood Open Space Park, and highly-rated Camarena Elementary School. Nearby, you will also find grocery stores, restaurants, and hiking/biking trails for you to enjoy as well. A Must See!
Beautiful, Detached Move-In Ready Home! This 3 Bed, 2.5 Bath, 2-Car Garage home is located near Otay Ranch Mall, Bus Transit, Schools, and also features a PAID-OFF Solar System. Downstairs, you will find an Open Concept Floor Plan with real Hardwood Flooring, Dual Pane Windows, and Built-In Ceiling Speakers in the Living Room, Stairs, and Master Bedroom for enjoying music or movie night. The Kitchen has Granite Countertops with a countertop bar sitting area for those smaller meals along with a S/S Refrigerator, a Gas Range, Oven, Microwave, Dishwasher, and Walk-In Pantry. Upstairs, there is a loft area, Full-Sized Laundry Room, as well as the Master Bedroom with a Walk-in Closet and the two remaining bedrooms. Moving back downstairs, you have Direct-Entry Access to the 2-Car Garage, with Epoxy Flooring, as well as the backyard that is ready for entertaining your friends and family. The backyard has Artificial Turf with a Built-in Drainage System as well as Stamped Concrete providing an outdoor area for both people and pets to enjoy. Community Amenities are within walking-distance and include the use of a Clubhouse, 2 Community Pools, a Neighborhood Open Space Park, and highly-rated Camarena Elementary School. Nearby, you will also find grocery stores, restaurants, and hiking/biking trails for you to enjoy as well. A Must See!
Location
State CA
County San Diego
Area Chula Vista (91915)
Zoning R-1: SINGL
Interior
Cooling Central Forced Air
Flooring Carpet, Tile, Wood
Fireplaces Type FP in Living Room
Equipment Dishwasher, Gas Range
Appliance Dishwasher, Gas Range
Laundry Laundry Room
Exterior
Garage Garage
Garage Spaces 2.0
Fence Partial
Pool Below Ground, Community/Common
Total Parking Spaces 2
Building
Lot Description Sidewalks
Story 2
Lot Size Range 1-3999 SF
Sewer Public Sewer
Water Public
Level or Stories 2 Story
Schools
Middle Schools Sweetwater Union High School District
High Schools Sweetwater Union High School District
Others
Acceptable Financing Cash, Conventional, FHA, VA
Listing Terms Cash, Conventional, FHA, VA
Special Listing Condition Standard
Read Less Info
Want to know what your home might be worth? Contact us for a FREE valuation!

Kobe Zimmerman
Berkshire Hathaway Home Services California Properties
kobezimmerman@bhhscalifornia.com +1(858) 753-3353Our team is ready to help you sell your home for the highest possible price ASAP

Bought with Karen Alvarez • Active Realty






