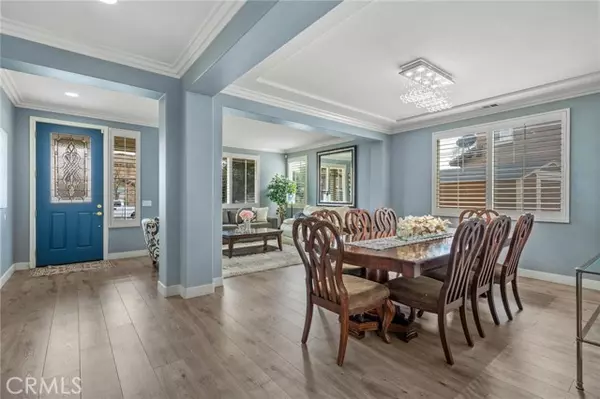For more information regarding the value of a property, please contact us for a free consultation.
Key Details
Sold Price $985,000
Property Type Single Family Home
Sub Type Detached
Listing Status Sold
Purchase Type For Sale
Square Footage 3,380 sqft
Price per Sqft $291
MLS Listing ID IG22063567
Sold Date 05/09/22
Style Detached
Bedrooms 5
Full Baths 4
Construction Status Turnkey
HOA Fees $35/mo
HOA Y/N Yes
Year Built 2010
Lot Size 7,841 Sqft
Acres 0.18
Property Description
Spectacular turnkey 5 bedroom 4 bathroom in great community with paid off solar panels! This home features over 3,380 square feet of living space and a lot over 7,800 square feet. Upon entry you will be greeted by luxury vinyl plank flooring, open floor plan, modern paint and ceilings. The family room includes a cozy fireplace, built in shelving and opens to the dining area and kitchen. The kitchen features built-in stainless steel appliances, island, plenty of cabinet and countertop space. There is a main floor bedroom and bathroom perfect for overnight guests! Upstairs you will find the loft with ceiling fan, additional 4 bedrooms and 3 more bathrooms. The large master bedroom features a bathroom of its own that includes a walk in shower and soaking tub for maximum relaxation and a double sink vanity. Host family and friends on the concrete patio in the backyard, there is plenty of space for children and pets to run and play. This one will not last! Schedule your showing today! Estimated tax rate of 1.8%.
Spectacular turnkey 5 bedroom 4 bathroom in great community with paid off solar panels! This home features over 3,380 square feet of living space and a lot over 7,800 square feet. Upon entry you will be greeted by luxury vinyl plank flooring, open floor plan, modern paint and ceilings. The family room includes a cozy fireplace, built in shelving and opens to the dining area and kitchen. The kitchen features built-in stainless steel appliances, island, plenty of cabinet and countertop space. There is a main floor bedroom and bathroom perfect for overnight guests! Upstairs you will find the loft with ceiling fan, additional 4 bedrooms and 3 more bathrooms. The large master bedroom features a bathroom of its own that includes a walk in shower and soaking tub for maximum relaxation and a double sink vanity. Host family and friends on the concrete patio in the backyard, there is plenty of space for children and pets to run and play. This one will not last! Schedule your showing today! Estimated tax rate of 1.8%.
Location
State CA
County Riverside
Area Riv Cty-Corona (92880)
Zoning R-1
Interior
Interior Features Granite Counters, Recessed Lighting
Cooling Central Forced Air
Flooring Linoleum/Vinyl
Fireplaces Type FP in Family Room
Equipment Dishwasher, Disposal, Microwave, Double Oven, Gas Oven, Gas Stove
Appliance Dishwasher, Disposal, Microwave, Double Oven, Gas Oven, Gas Stove
Laundry Laundry Room, Inside
Exterior
Garage Garage
Garage Spaces 4.0
Fence Vinyl
View Neighborhood
Roof Type Tile/Clay
Total Parking Spaces 4
Building
Lot Description Curbs, Sidewalks
Story 2
Lot Size Range 7500-10889 SF
Sewer Public Sewer
Water Public
Level or Stories 2 Story
Construction Status Turnkey
Others
Acceptable Financing Cash, Conventional, VA
Listing Terms Cash, Conventional, VA
Special Listing Condition Standard
Read Less Info
Want to know what your home might be worth? Contact us for a FREE valuation!

Kobe Zimmerman
Berkshire Hathaway Home Services California Properties
kobezimmerman@bhhscalifornia.com +1(858) 753-3353Our team is ready to help you sell your home for the highest possible price ASAP

Bought with Gabriela Mendoza • Fiv Realty Co.






