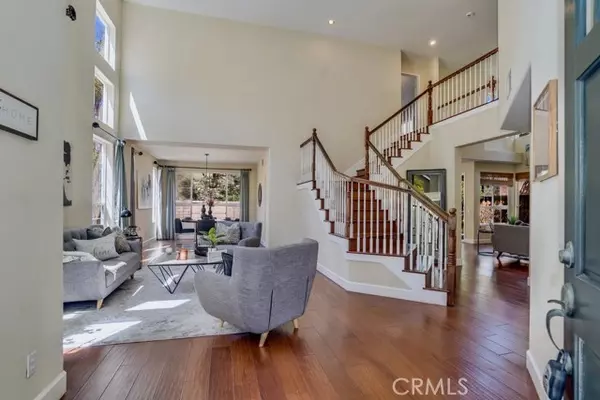For more information regarding the value of a property, please contact us for a free consultation.
Key Details
Sold Price $2,150,000
Property Type Single Family Home
Sub Type Detached
Listing Status Sold
Purchase Type For Sale
Square Footage 2,740 sqft
Price per Sqft $784
Subdivision Carmel Valley
MLS Listing ID PW22053381
Sold Date 04/15/22
Style Detached
Bedrooms 5
Full Baths 3
Half Baths 1
Construction Status Turnkey
HOA Fees $395/mo
HOA Y/N Yes
Year Built 1998
Lot Size 4,661 Sqft
Acres 0.107
Property Description
Welcome to your new beautiful home in the gorgeous community of Palacio Del Mar located in Carmel Valley! This is a 2,740 sq ft luxury home with 5 Bds, 3 1/2 Ba, and is set up for family or entertaining. This home has numerous upgrades and amenities including Cathedral ceilings, wood floors throughout, marble flooring in the powder, and laundry room. A stunning kitchen with Stainless Steel Appliances, a wine fridge, and a soapstone kitchen counters/w pot filler. An open floor plan from kitchen to living areas incl. a family room with a fireplace. The formal living and dining rooms offer high ceilings, with lots of high windows illuminating bright sunlight. There is a bedroom suite on the first floor with bathroom. The Master bedroom features a great fireplace, with walk-in closets. The Master bath features radiant heated travertine floors and dual sinks. The backyard is an entertainer's dream, complete with a putting green, a custom concrete counter bar, and a gas firepit. Country club living in a guard-gated community! The HOA amenities include 2 pools, basketball & tennis courts with lights, gym, playgrounds, horse, hiking, & biking trails. Great schools, easy access to freeway, close to golf courses, beaches, shopping, & restaurants. Make this your dream home today!
Welcome to your new beautiful home in the gorgeous community of Palacio Del Mar located in Carmel Valley! This is a 2,740 sq ft luxury home with 5 Bds, 3 1/2 Ba, and is set up for family or entertaining. This home has numerous upgrades and amenities including Cathedral ceilings, wood floors throughout, marble flooring in the powder, and laundry room. A stunning kitchen with Stainless Steel Appliances, a wine fridge, and a soapstone kitchen counters/w pot filler. An open floor plan from kitchen to living areas incl. a family room with a fireplace. The formal living and dining rooms offer high ceilings, with lots of high windows illuminating bright sunlight. There is a bedroom suite on the first floor with bathroom. The Master bedroom features a great fireplace, with walk-in closets. The Master bath features radiant heated travertine floors and dual sinks. The backyard is an entertainer's dream, complete with a putting green, a custom concrete counter bar, and a gas firepit. Country club living in a guard-gated community! The HOA amenities include 2 pools, basketball & tennis courts with lights, gym, playgrounds, horse, hiking, & biking trails. Great schools, easy access to freeway, close to golf courses, beaches, shopping, & restaurants. Make this your dream home today!
Location
State CA
County San Diego
Community Carmel Valley
Area Carmel Valley (92130)
Zoning R1
Interior
Interior Features Corian Counters, Pull Down Stairs to Attic, Recessed Lighting, Stone Counters, Two Story Ceilings, Vacuum Central
Heating Natural Gas
Cooling Central Forced Air, Electric, Whole House Fan
Flooring Stone, Tile, Wood
Fireplaces Type FP in Family Room, FP in Master BR, Bonus Room, Fire Pit, Gas
Equipment Dishwasher, Disposal, Microwave, Refrigerator, Convection Oven, Double Oven, Gas Oven, Gas Stove, Ice Maker, Self Cleaning Oven, Water Purifier
Appliance Dishwasher, Disposal, Microwave, Refrigerator, Convection Oven, Double Oven, Gas Oven, Gas Stove, Ice Maker, Self Cleaning Oven, Water Purifier
Laundry Laundry Room
Exterior
Exterior Feature Stucco
Parking Features Direct Garage Access, Garage - Three Door, Garage Door Opener
Garage Spaces 3.0
Fence Excellent Condition
Pool Below Ground, Community/Common, Association, Heated
Community Features Horse Trails
Complex Features Horse Trails
Utilities Available Phone Available, Underground Utilities, Sewer Connected, Water Connected
View Neighborhood
Total Parking Spaces 3
Building
Story 2
Lot Size Range 4000-7499 SF
Sewer Public Sewer
Water Public
Level or Stories 2 Story
Construction Status Turnkey
Schools
Middle Schools San Dieguito High School District
High Schools San Dieguito High School District
Others
Acceptable Financing Cash, Conventional
Listing Terms Cash, Conventional
Special Listing Condition Standard
Read Less Info
Want to know what your home might be worth? Contact us for a FREE valuation!

Kobe Zimmerman
Berkshire Hathaway Home Services California Properties
kobezimmerman@bhhscalifornia.com +1(858) 753-3353Our team is ready to help you sell your home for the highest possible price ASAP

Bought with David Fresquez • Flyhomes, Inc.






