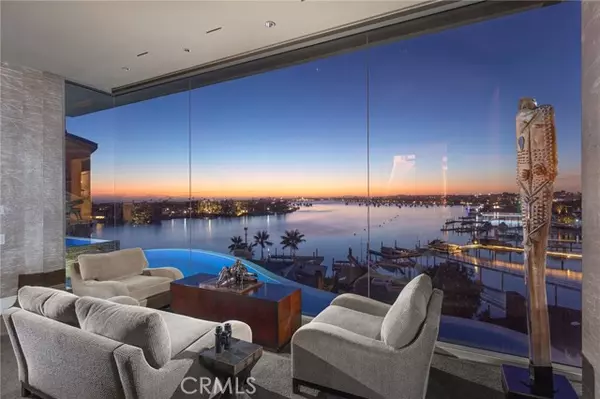For more information regarding the value of a property, please contact us for a free consultation.
Key Details
Sold Price $14,100,000
Property Type Single Family Home
Sub Type Detached
Listing Status Sold
Purchase Type For Sale
Square Footage 5,343 sqft
Price per Sqft $2,638
MLS Listing ID NP22054090
Sold Date 04/15/22
Style Detached
Bedrooms 3
Full Baths 3
Half Baths 2
Construction Status Turnkey
HOA Y/N No
Year Built 2005
Lot Size 7,200 Sqft
Acres 0.1653
Property Description
Live each day enveloped in a true work of art executed by well-regarded architect Brion Jeannette. Claiming approximately 60' of frontage, this contemporary abode presents the highest possible level of quality and workmanship. A breezy courtyard punctuated by lush landscaping and stone accents introduces the 5,300+ SF interiors encompassing a separate guest en suite and two-bedroom main residence. Upon crossing the homes threshold, the sparkling Newport Harbor appears within arms reach, as its waters gracefully extend to the pools infinity-edge. Walls of glass and stackable doors at either end of the main level invite an influx of natural light throughout the common areas which include an elegant dining room with silver-leaf ceiling, chefs kitchen, butlers pantry, living room, and adjacent covered patio with fire pit. Marble of various depths and color adorn the estates floors and countertops, while handmade designer wall coverings bring pattern to the space. The second level is dedicated to a living area with balcony and expansive vistas, office, laundry room, and two en suite bedrooms. Occupying a separate wing of the home, the primary suite boasting a sitting area, balcony, custom walk-in closet, and sleek spa-bath. Crowning the estate is a large rooftop deck set to capitalize on the ocean, city lights, and Catalina views. Furthering the allure of the estate are numerous oversized storage areas, a four-car garage, Crestron home automation, security, AV equipment, and smoke and fire sprinkler integrations. Set just moments from Fashion Island, Lido Village, upscale dining
Live each day enveloped in a true work of art executed by well-regarded architect Brion Jeannette. Claiming approximately 60' of frontage, this contemporary abode presents the highest possible level of quality and workmanship. A breezy courtyard punctuated by lush landscaping and stone accents introduces the 5,300+ SF interiors encompassing a separate guest en suite and two-bedroom main residence. Upon crossing the homes threshold, the sparkling Newport Harbor appears within arms reach, as its waters gracefully extend to the pools infinity-edge. Walls of glass and stackable doors at either end of the main level invite an influx of natural light throughout the common areas which include an elegant dining room with silver-leaf ceiling, chefs kitchen, butlers pantry, living room, and adjacent covered patio with fire pit. Marble of various depths and color adorn the estates floors and countertops, while handmade designer wall coverings bring pattern to the space. The second level is dedicated to a living area with balcony and expansive vistas, office, laundry room, and two en suite bedrooms. Occupying a separate wing of the home, the primary suite boasting a sitting area, balcony, custom walk-in closet, and sleek spa-bath. Crowning the estate is a large rooftop deck set to capitalize on the ocean, city lights, and Catalina views. Furthering the allure of the estate are numerous oversized storage areas, a four-car garage, Crestron home automation, security, AV equipment, and smoke and fire sprinkler integrations. Set just moments from Fashion Island, Lido Village, upscale dining, championship golf courses, and picturesque beaches, the dream comes alive at 215 Carnation.
Location
State CA
County Orange
Area Oc - Corona Del Mar (92625)
Interior
Interior Features Balcony, Coffered Ceiling(s), Home Automation System, Pantry, Recessed Lighting
Cooling Central Forced Air, Zoned Area(s)
Flooring Carpet, Stone, Wood
Fireplaces Type FP in Family Room, FP in Living Room, Fire Pit
Equipment Dishwasher, Disposal, Microwave, Refrigerator, Double Oven, Freezer, Gas Range, Water Purifier
Appliance Dishwasher, Disposal, Microwave, Refrigerator, Double Oven, Freezer, Gas Range, Water Purifier
Laundry Laundry Room, Inside
Exterior
Parking Features Garage
Garage Spaces 4.0
Pool Below Ground, Private, Heated, Waterfall
View Bay, Ocean, Panoramic, Marina, Water, Catalina, Harbor, Neighborhood, City Lights
Total Parking Spaces 4
Building
Lot Description Curbs, Sidewalks, Landscaped
Story 2
Lot Size Range 4000-7499 SF
Sewer Public Sewer
Water Public
Architectural Style Custom Built
Level or Stories 2 Story
Construction Status Turnkey
Others
Acceptable Financing Cash, Cash To New Loan
Listing Terms Cash, Cash To New Loan
Special Listing Condition Standard
Read Less Info
Want to know what your home might be worth? Contact us for a FREE valuation!

Kobe Zimmerman
Berkshire Hathaway Home Services California Properties
kobezimmerman@bhhscalifornia.com +1(858) 753-3353Our team is ready to help you sell your home for the highest possible price ASAP

Bought with Janelle File • Compass





