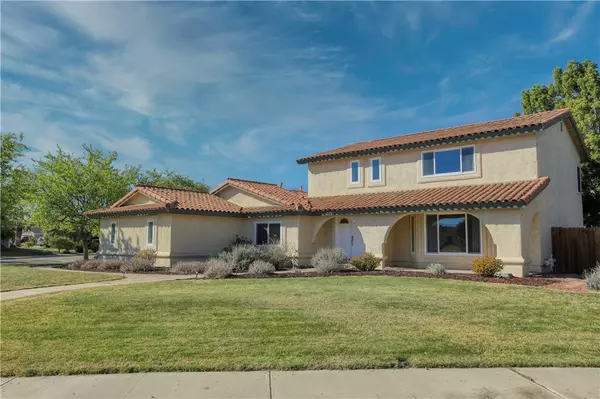For more information regarding the value of a property, please contact us for a free consultation.
Key Details
Sold Price $850,000
Property Type Single Family Home
Sub Type Detached
Listing Status Sold
Purchase Type For Sale
Square Footage 2,615 sqft
Price per Sqft $325
MLS Listing ID PI22039980
Sold Date 04/15/22
Style Detached
Bedrooms 4
Full Baths 3
Half Baths 1
HOA Y/N No
Year Built 1979
Lot Size 0.290 Acres
Acres 0.29
Property Description
Prestigious Foxenwood Estates home located on a huge 12,682 SF corner lot. This spacious 2615 sf, 4 bedroom 3.5 bath home is in the perfect location. The bright and sunny corner lot has beautiful views of the distant hills, is with-in steps to the Foxenwood Swim and Tennis Club, walking paths and close to downtown Old Orcutt, restaurants and shops and nearby parks. The popular floor plan features formal living room and dining room, family room with cozy fireplace and bar, sunny kitchen nook, upgraded bathrooms, dual paned windows, newer carpet, reverse osmosis and soft water systems, large indoor laundry room with laundry chute and beautiful built in book shelves in main level bedroom. Large back yard with spacious patio and custom patio cover. Plenty of room and accessibility for RV parking. Newer wrap-around fencing and freshly landscaped yards. This home has been maintained beautifully throughout the years and is ready for the next owner to enjoy.
Prestigious Foxenwood Estates home located on a huge 12,682 SF corner lot. This spacious 2615 sf, 4 bedroom 3.5 bath home is in the perfect location. The bright and sunny corner lot has beautiful views of the distant hills, is with-in steps to the Foxenwood Swim and Tennis Club, walking paths and close to downtown Old Orcutt, restaurants and shops and nearby parks. The popular floor plan features formal living room and dining room, family room with cozy fireplace and bar, sunny kitchen nook, upgraded bathrooms, dual paned windows, newer carpet, reverse osmosis and soft water systems, large indoor laundry room with laundry chute and beautiful built in book shelves in main level bedroom. Large back yard with spacious patio and custom patio cover. Plenty of room and accessibility for RV parking. Newer wrap-around fencing and freshly landscaped yards. This home has been maintained beautifully throughout the years and is ready for the next owner to enjoy.
Location
State CA
County Santa Barbara
Area Santa Maria (93455)
Zoning 10-R-1
Interior
Interior Features Formica Counters, Stone Counters
Flooring Carpet, Linoleum/Vinyl, Tile
Fireplaces Type FP in Family Room, Gas
Equipment Dishwasher, Double Oven, Gas Stove, Water Purifier
Appliance Dishwasher, Double Oven, Gas Stove, Water Purifier
Laundry Inside
Exterior
Garage Spaces 2.0
Fence Wood
Utilities Available Electricity Connected, Natural Gas Connected, Sewer Connected, Water Connected
View Mountains/Hills, Neighborhood
Roof Type Spanish Tile
Total Parking Spaces 2
Building
Story 2
Sewer Public Sewer
Water Public
Level or Stories 2 Story
Others
Acceptable Financing Cash, Cash To New Loan
Listing Terms Cash, Cash To New Loan
Special Listing Condition Standard
Read Less Info
Want to know what your home might be worth? Contact us for a FREE valuation!

Kobe Zimmerman
Berkshire Hathaway Home Services California Properties
kobezimmerman@bhhscalifornia.com +1(858) 753-3353Our team is ready to help you sell your home for the highest possible price ASAP

Bought with Stan Cross • Richardson Properties






