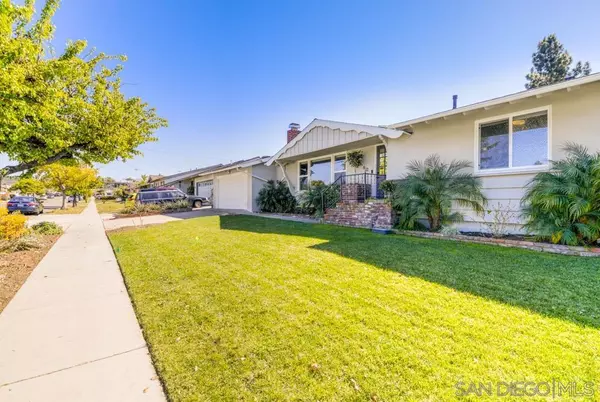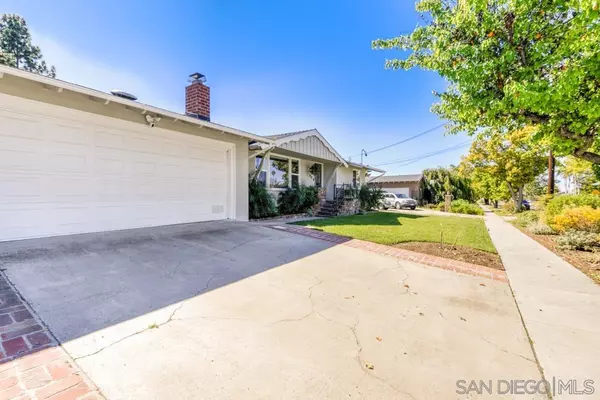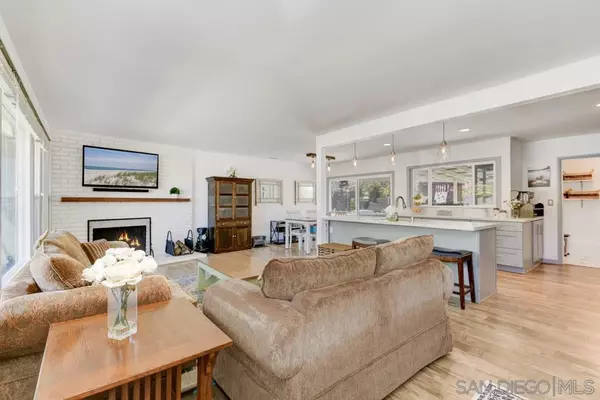For more information regarding the value of a property, please contact us for a free consultation.
Key Details
Sold Price $880,000
Property Type Single Family Home
Sub Type Detached
Listing Status Sold
Purchase Type For Sale
Square Footage 1,310 sqft
Price per Sqft $671
Subdivision Chula Vista
MLS Listing ID 220004658
Sold Date 03/30/22
Style Detached
Bedrooms 4
Full Baths 2
HOA Y/N No
Year Built 1959
Lot Size 7,000 Sqft
Acres 0.16
Property Description
Gorgeously remodeled Storybook Ranch House - fully "turn key" - Nothing to do but move right in. Bright, open & spacious "great-room" floor plan design. Beautifully renovated kitchen w/ quartz countertops, custom cabinets, and S/S Appliances w/ adjacent laundry room. Family room features stately hearth. Dining area leads to covered patio & AMAZING backyard featuring back unit (for office, extra bedroom, etc.), raised organic planter beds, numerous fruit trees, & playground set. Newer flooring throughout, newer windows, newer roof, 15 solar panels (4.95kw system, owned), greywater system for irrigation, newer HVAC. Very rarely will you find a place as upgraded and meticulously cared for as this - act now before its sold!
More on this beautiful home - All bathrooms have been remodeled in same design theme as kitchen. Backyard features pomegranate, clematta, cherry, peach, pear & apple trees, black & blueberry bushes; Back unit structure is updated with newer flooring and A/C window unit (perfect for additional workspace, guest suite or workout space). Large 2 car garage. Lovely tree lined street. Walking distance to schools; super convenient to freeway access and nearby convenience.
Location
State CA
County San Diego
Community Chula Vista
Area Chula Vista (91910)
Zoning R-1:SINGLE
Rooms
Family Room combo
Guest Accommodations Detached
Master Bedroom 15x11
Bedroom 2 12x10
Bedroom 3 12x10
Living Room 24x13
Dining Room 10x10
Kitchen 13x12
Interior
Heating Natural Gas
Cooling Central Forced Air
Flooring Tile, Vinyl Tile
Fireplaces Number 1
Fireplaces Type FP in Living Room
Equipment Dishwasher, Dryer, Microwave, Range/Oven, Refrigerator, Shed(s), Solar Panels, Washer
Steps Yes
Appliance Dishwasher, Dryer, Microwave, Range/Oven, Refrigerator, Shed(s), Solar Panels, Washer
Laundry Laundry Room
Exterior
Exterior Feature Wood/Stucco
Garage Attached, Garage
Garage Spaces 2.0
Fence Full
View Neighborhood, Trees/Woods
Roof Type Composition
Total Parking Spaces 4
Building
Story 1
Lot Size Range 4000-7499 SF
Sewer Sewer Connected
Water Meter on Property
Architectural Style Contemporary
Level or Stories 1 Story
Others
Ownership Fee Simple
Acceptable Financing Cash, Conventional, FHA, VA
Listing Terms Cash, Conventional, FHA, VA
Pets Description Yes
Read Less Info
Want to know what your home might be worth? Contact us for a FREE valuation!

Our team is ready to help you sell your home for the highest possible price ASAP

Bought with Darin Triolo • Keller Williams Realty






