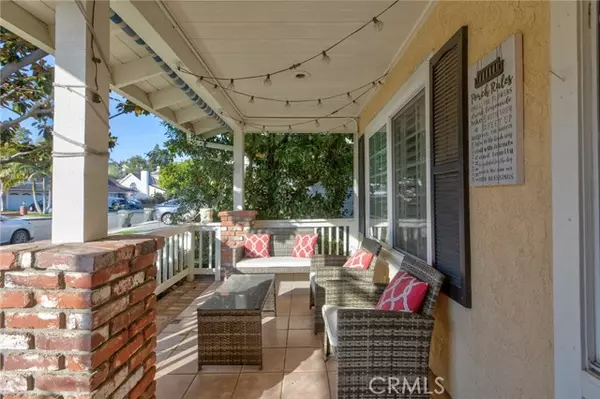For more information regarding the value of a property, please contact us for a free consultation.
Key Details
Sold Price $1,050,000
Property Type Single Family Home
Sub Type Detached
Listing Status Sold
Purchase Type For Sale
Square Footage 2,300 sqft
Price per Sqft $456
MLS Listing ID OC21231557
Sold Date 01/05/22
Style Detached
Bedrooms 4
Full Baths 3
Construction Status Turnkey,Updated/Remodeled
HOA Fees $120/mo
HOA Y/N Yes
Year Built 1987
Lot Size 4,500 Sqft
Acres 0.1033
Property Description
Beautifully expanded turnkey Cape Cod style home located in the highly desirable PInecrest neighborhood on a cul de sac street. This home has charming curb appeal with its delightful covered porch, so you can sit and watch the kids play or decorate for the holidays. Take a look inside and you will be happy you did. Enter into a light, bright spacious living room with vaulted ceiling, upgraded fireplace and crown molding. Large travertine tiles and crown molding throughout downstairs. Original owners have expanded the original floorplan by enlarging the downstairs bedroom, adding a beautiful wood burning brick fireplace and French doors opening into the yard and making the closet into a work area and using the room as a den. They have also added a wet bar area off of the downstairs bedroom. They have also enlarged the formal dining room and added a bay window and enlarged the breakfast nook in the kitchen. The entertainers backyard includes built in BBQ with panoramic views of the mountain, city lights and neighborhood and firepit. Master suite has soaring ceilings and an added large balcony thats perfect for your morning coffee with panoramic views of the trees and mountains. The other two upstairs bedrooms have been enlarged by 6 in length. Plantation shutters throughout and ceiling fans in all bedrooms. New A/C installed last year. New laminate floors upstairs. Workshop in garage. This home is conveniently located walking distance to 15.3 acre Pinecrest park, which includes playgrounds, walking trail, BBQ and picnic area as well as sports fields. Close to 241 Fwy & Award
Beautifully expanded turnkey Cape Cod style home located in the highly desirable PInecrest neighborhood on a cul de sac street. This home has charming curb appeal with its delightful covered porch, so you can sit and watch the kids play or decorate for the holidays. Take a look inside and you will be happy you did. Enter into a light, bright spacious living room with vaulted ceiling, upgraded fireplace and crown molding. Large travertine tiles and crown molding throughout downstairs. Original owners have expanded the original floorplan by enlarging the downstairs bedroom, adding a beautiful wood burning brick fireplace and French doors opening into the yard and making the closet into a work area and using the room as a den. They have also added a wet bar area off of the downstairs bedroom. They have also enlarged the formal dining room and added a bay window and enlarged the breakfast nook in the kitchen. The entertainers backyard includes built in BBQ with panoramic views of the mountain, city lights and neighborhood and firepit. Master suite has soaring ceilings and an added large balcony thats perfect for your morning coffee with panoramic views of the trees and mountains. The other two upstairs bedrooms have been enlarged by 6 in length. Plantation shutters throughout and ceiling fans in all bedrooms. New A/C installed last year. New laminate floors upstairs. Workshop in garage. This home is conveniently located walking distance to 15.3 acre Pinecrest park, which includes playgrounds, walking trail, BBQ and picnic area as well as sports fields. Close to 241 Fwy & Award Winning Schools, Churches, Shopping, Dining & Entertainment. Tenants are now moving end of January 2022.Open House Saturday 11/13 from 1-4pm
Location
State CA
County Orange
Area Oc - Mission Viejo (92692)
Interior
Interior Features Balcony, Granite Counters, Pantry, Two Story Ceilings, Wet Bar
Cooling Central Forced Air
Flooring Carpet, Laminate, Tile
Fireplaces Type FP in Living Room, Other/Remarks, Den
Equipment Dishwasher, Disposal, Refrigerator, Double Oven, Barbecue
Appliance Dishwasher, Disposal, Refrigerator, Double Oven, Barbecue
Laundry Garage
Exterior
Garage Direct Garage Access, Garage, Garage - Single Door
Garage Spaces 2.0
Utilities Available Electricity Connected, Natural Gas Connected, Sewer Connected, Water Connected
View Mountains/Hills, Panoramic, Other/Remarks
Total Parking Spaces 2
Building
Lot Description Cul-De-Sac, Curbs, Sidewalks
Story 2
Lot Size Range 4000-7499 SF
Sewer Public Sewer
Water Public
Level or Stories 2 Story
Construction Status Turnkey,Updated/Remodeled
Others
Acceptable Financing Cash, Cash To New Loan
Listing Terms Cash, Cash To New Loan
Special Listing Condition Standard
Read Less Info
Want to know what your home might be worth? Contact us for a FREE valuation!

Kobe Zimmerman
Berkshire Hathaway Home Services California Properties
kobezimmerman@bhhscalifornia.com +1(858) 753-3353Our team is ready to help you sell your home for the highest possible price ASAP

Bought with Shanquan Zou • U&ME Realty Group






