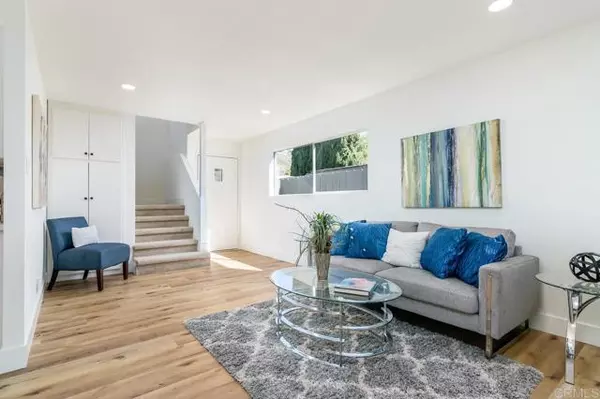For more information regarding the value of a property, please contact us for a free consultation.
Key Details
Sold Price $715,000
Property Type Townhouse
Sub Type Townhome
Listing Status Sold
Purchase Type For Sale
Square Footage 1,890 sqft
Price per Sqft $378
MLS Listing ID PTP2107564
Sold Date 12/15/21
Style Townhome
Bedrooms 4
Full Baths 3
HOA Y/N No
Year Built 1975
Lot Size 4,900 Sqft
Acres 0.1125
Property Description
This updated home in Oceanside boasts beautiful mountain, hill & canyon views! Sitting in the foothills of Oceanside, this duplex feels like a true detached single family home and has tasteful upgrades throughout. Inside, the home has been updated with vinyl plank wood flooring, a remodeled kitchen w/ quartz counters, designer tile backsplash & stainless steel appliances, and remodeled bathrooms w/designer tile throughout. The floorplan features dual masters split between the two floors, with a huge walk-in closet upstairs and mirrored closet doors in each of the bedrooms downstairs. On the upper level, enjoy sweeping mountain & hill views from the entire floor including a large sunken loft w/ balcony, dual sinks in the bathroom and an expansive master bedroom. From the kitchen & dining area, step onto the home's spacious side patio and under idyllic arched trellis to the home's spacious backyard w/ putting green & canyon views, all privately enclosed by tall shady trees. This home won't last!
This updated home in Oceanside boasts beautiful mountain, hill & canyon views! Sitting in the foothills of Oceanside, this duplex feels like a true detached single family home and has tasteful upgrades throughout. Inside, the home has been updated with vinyl plank wood flooring, a remodeled kitchen w/ quartz counters, designer tile backsplash & stainless steel appliances, and remodeled bathrooms w/designer tile throughout. The floorplan features dual masters split between the two floors, with a huge walk-in closet upstairs and mirrored closet doors in each of the bedrooms downstairs. On the upper level, enjoy sweeping mountain & hill views from the entire floor including a large sunken loft w/ balcony, dual sinks in the bathroom and an expansive master bedroom. From the kitchen & dining area, step onto the home's spacious side patio and under idyllic arched trellis to the home's spacious backyard w/ putting green & canyon views, all privately enclosed by tall shady trees. This home won't last!
Location
State CA
County San Diego
Area Oceanside (92056)
Zoning R-1
Interior
Interior Features Balcony, Granite Counters, Recessed Lighting, Stone Counters
Heating Natural Gas
Flooring Carpet, Linoleum/Vinyl, Tile
Equipment Dishwasher, Disposal
Appliance Dishwasher, Disposal
Laundry Garage
Exterior
Garage Direct Garage Access, Garage, Garage - Single Door
Garage Spaces 1.0
Fence Partial, Chain Link, Wood
View Mountains/Hills, Valley/Canyon, Neighborhood
Roof Type Composition
Total Parking Spaces 2
Building
Story 2
Lot Size Range 4000-7499 SF
Water Public
Level or Stories 2 Story
Schools
Elementary Schools Oceanside Unified School District
Middle Schools Oceanside Unified School District
High Schools Oceanside Unified School District
Others
Acceptable Financing Cash, Conventional, FHA, VA
Listing Terms Cash, Conventional, FHA, VA
Special Listing Condition Standard
Read Less Info
Want to know what your home might be worth? Contact us for a FREE valuation!

Kobe Zimmerman
Berkshire Hathaway Home Services California Properties
kobezimmerman@bhhscalifornia.com +1(858) 753-3353Our team is ready to help you sell your home for the highest possible price ASAP

Bought with Mary Ghahremani • Compass






