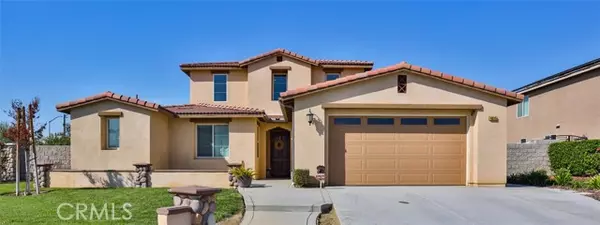For more information regarding the value of a property, please contact us for a free consultation.
Key Details
Sold Price $915,000
Property Type Single Family Home
Sub Type Detached
Listing Status Sold
Purchase Type For Sale
Square Footage 3,326 sqft
Price per Sqft $275
MLS Listing ID IG21236288
Sold Date 12/23/21
Style Detached
Bedrooms 5
Full Baths 3
Half Baths 1
Construction Status Turnkey
HOA Fees $24/mo
HOA Y/N Yes
Year Built 2015
Lot Size 0.270 Acres
Acres 0.27
Property Description
Searching for a home where you can simply move in, unpack, and relax? Remodeled throughout and bursting with character, this is an immaculate residence that anyone would be proud to call their own. Stylish and desirably set on a corner lot in a peaceful neighborhood, it features over $175K in major upgrades. Designer touches are sure to impress as soon as you enter the foyer where the combination of classic wainscoting and crown molding conveys a sense of refined elegance. You'll have hardwood-style flooring throughout the downstairs, and bold white columns help to define the living spaces.A stately brick fireplace surrounded by custom-built shelving offers a warm spot to gather in your open plan living room, and a natural flow into the adjacent dining room and kitchen. Sip your favorite selection from the built-in bar with a wine fridge and prepare to show off your skills in the modern kitchen, designed to please even the most demanding home chef. Whip up gourmet meals equipped with high-quality stainless steel appliances, including a 36 six-burner Thermador professional stove and a Thermador Sapphire dishwasher. An expansive custom pantry offers ample storage while the kitchen island with bespoke shelving provides abundant prep space. Immerse yourself in the luxurious proportions of your downstairs primary bedroom and pamper yourself in the spa-like ensuite where youll have a soothing soaking tub, a glass-enclosed shower, a double vanity, and a deep walk-in closet. Host movie nights or stream your favorite show in the upstairs bonus room where soft carpeting and ceiling f
Searching for a home where you can simply move in, unpack, and relax? Remodeled throughout and bursting with character, this is an immaculate residence that anyone would be proud to call their own. Stylish and desirably set on a corner lot in a peaceful neighborhood, it features over $175K in major upgrades. Designer touches are sure to impress as soon as you enter the foyer where the combination of classic wainscoting and crown molding conveys a sense of refined elegance. You'll have hardwood-style flooring throughout the downstairs, and bold white columns help to define the living spaces.A stately brick fireplace surrounded by custom-built shelving offers a warm spot to gather in your open plan living room, and a natural flow into the adjacent dining room and kitchen. Sip your favorite selection from the built-in bar with a wine fridge and prepare to show off your skills in the modern kitchen, designed to please even the most demanding home chef. Whip up gourmet meals equipped with high-quality stainless steel appliances, including a 36 six-burner Thermador professional stove and a Thermador Sapphire dishwasher. An expansive custom pantry offers ample storage while the kitchen island with bespoke shelving provides abundant prep space. Immerse yourself in the luxurious proportions of your downstairs primary bedroom and pamper yourself in the spa-like ensuite where youll have a soothing soaking tub, a glass-enclosed shower, a double vanity, and a deep walk-in closet. Host movie nights or stream your favorite show in the upstairs bonus room where soft carpeting and ceiling fans lend to the comfortable environment. Retire to your private retreats, each bathed in natural light and finished to a very high standard of excellence, plus all of the baths are thoughtfully designed, including the recently remodeled guest bath. Everythings been done to create a private oasis for you in the private, fenced-in backyard. Theres an abundance of room for al fresco dining and conversation in the refreshing shade, as well as an outdoor kitchen ready to serve up mouth-watering dishes. Colorful tile trim highlights your free-form salt water swimming pool and spa, and seating bench around a paver patio perfect for a fire pit which provides an extra option for enjoying the fresh air and radiant sun or relaxing. Among the many other must-have features of this residence are a separate downstairs laundry room, whole-house LED lighting, and an attached three-car garage.
Location
State CA
County Riverside
Area Riv Cty-Mira Loma (91752)
Interior
Interior Features Granite Counters, Pantry, Recessed Lighting, Wainscoting
Cooling Central Forced Air
Flooring Carpet, Tile, Other/Remarks
Fireplaces Type FP in Family Room
Equipment Dishwasher, Microwave, 6 Burner Stove, Double Oven, Gas Oven, Gas Stove, Ice Maker, Recirculated Exhaust Fan, Self Cleaning Oven, Vented Exhaust Fan, Gas Range
Appliance Dishwasher, Microwave, 6 Burner Stove, Double Oven, Gas Oven, Gas Stove, Ice Maker, Recirculated Exhaust Fan, Self Cleaning Oven, Vented Exhaust Fan, Gas Range
Laundry Laundry Room, Inside
Exterior
Exterior Feature Stucco
Garage Tandem, Direct Garage Access, Garage - Single Door, Garage Door Opener
Garage Spaces 3.0
Fence Other/Remarks, New Condition, Privacy, Vinyl
Pool Below Ground, Private, See Remarks, Heated, Permits
Utilities Available Cable Connected, Electricity Connected, Natural Gas Connected, Phone Connected, Sewer Connected, Water Connected
Roof Type Spanish Tile
Total Parking Spaces 3
Building
Lot Description Corner Lot, Cul-De-Sac, Curbs, Sidewalks, Landscaped, Sprinklers In Front, Sprinklers In Rear
Story 2
Sewer Public Sewer
Water Public
Architectural Style Traditional
Level or Stories 2 Story
Construction Status Turnkey
Others
Acceptable Financing Cash, Conventional, VA
Listing Terms Cash, Conventional, VA
Special Listing Condition Standard
Read Less Info
Want to know what your home might be worth? Contact us for a FREE valuation!

Kobe Zimmerman
Berkshire Hathaway Home Services California Properties
kobezimmerman@bhhscalifornia.com +1(858) 753-3353Our team is ready to help you sell your home for the highest possible price ASAP

Bought with June Sun • Century 21 Home






