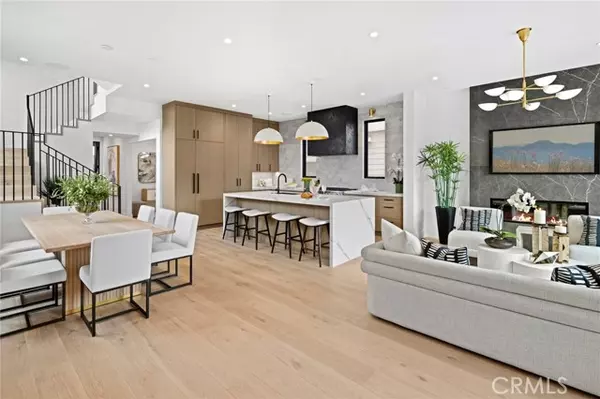For more information regarding the value of a property, please contact us for a free consultation.
Key Details
Sold Price $4,000,000
Property Type Condo
Listing Status Sold
Purchase Type For Sale
Square Footage 1,761 sqft
Price per Sqft $2,271
MLS Listing ID NP22013529
Sold Date 03/15/22
Style All Other Attached
Bedrooms 3
Full Baths 3
Half Baths 1
Construction Status Turnkey
HOA Y/N No
Year Built 2022
Lot Size 3,540 Sqft
Acres 0.0813
Property Description
NEW 2022 construction on the ocean side of PCH, just four blocks from the beach! High end construction and elevated finishes make this front unit stand apart from the rest. A BBQ, fountain, and oak trees adorn the front patio and seating area, while bi-fold doors open up to the family room, which is embellished with slab fireplace. The kitchen features top of the line, Miele appliances and Liebherr column fridge and freezer, a artfully plastered hood, a spacious pantry, and a beautiful waterfall island. 508 Goldenrod is west facing allowing fun lots of natural light and evening sunset skies. On the third floor is an expansive rooftop deck perfect for entertaining large parties or soaking the sun. A rooftop deck of this size will be virtually impossible to find on a new build moving forward given the change in city code requirements - making this desirable home even more of a rarity! Ideally located in the most desirable part of CDM - just two blocks south to the iconic Goldenrod footbridge that offers easy access to the beach and one block north to all your favorite village eateries and boutiques. Unlike most homes in CDM, this one has the added privacy of no homes behind your lot, allowing for easy garage access. Goldenrod is one of just two streets in the village that is lined with palm trees on both sides, making it a particularly beautiful and scenic street to live on. There is one bedroom (or office) on the main floor with full bath and a rear courtyard. On the second floor, you will find the master bedroom, secondary bedroom with in-suite bath, and laundry room. This
NEW 2022 construction on the ocean side of PCH, just four blocks from the beach! High end construction and elevated finishes make this front unit stand apart from the rest. A BBQ, fountain, and oak trees adorn the front patio and seating area, while bi-fold doors open up to the family room, which is embellished with slab fireplace. The kitchen features top of the line, Miele appliances and Liebherr column fridge and freezer, a artfully plastered hood, a spacious pantry, and a beautiful waterfall island. 508 Goldenrod is west facing allowing fun lots of natural light and evening sunset skies. On the third floor is an expansive rooftop deck perfect for entertaining large parties or soaking the sun. A rooftop deck of this size will be virtually impossible to find on a new build moving forward given the change in city code requirements - making this desirable home even more of a rarity! Ideally located in the most desirable part of CDM - just two blocks south to the iconic Goldenrod footbridge that offers easy access to the beach and one block north to all your favorite village eateries and boutiques. Unlike most homes in CDM, this one has the added privacy of no homes behind your lot, allowing for easy garage access. Goldenrod is one of just two streets in the village that is lined with palm trees on both sides, making it a particularly beautiful and scenic street to live on. There is one bedroom (or office) on the main floor with full bath and a rear courtyard. On the second floor, you will find the master bedroom, secondary bedroom with in-suite bath, and laundry room. This is truly a one of a kind home with no expenses spared, from the Rocky Mountain hardware, to the European oak floors, to the white oak doors and custom closet buildout.
Location
State CA
County Orange
Area Oc - Corona Del Mar (92625)
Interior
Interior Features Balcony, Pantry
Cooling Central Forced Air
Fireplaces Type FP in Family Room, FP in Master BR
Equipment Dishwasher, Dryer, Washer, Gas & Electric Range
Appliance Dishwasher, Dryer, Washer, Gas & Electric Range
Laundry Laundry Room
Exterior
Parking Features Tandem, Garage - Single Door
Garage Spaces 2.0
View Neighborhood, City Lights
Total Parking Spaces 2
Building
Lot Description Sidewalks
Lot Size Range 1-3999 SF
Sewer Public Sewer
Water Public
Level or Stories 3 Story
Construction Status Turnkey
Others
Acceptable Financing Conventional
Listing Terms Conventional
Special Listing Condition Standard
Read Less Info
Want to know what your home might be worth? Contact us for a FREE valuation!

Kobe Zimmerman
Berkshire Hathaway Home Services California Properties
kobezimmerman@bhhscalifornia.com +1(858) 753-3353Our team is ready to help you sell your home for the highest possible price ASAP

Bought with Brandon Hobbs • Reason Real Estate






