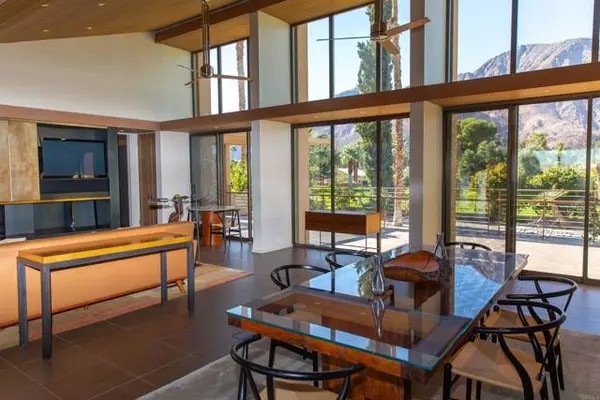For more information regarding the value of a property, please contact us for a free consultation.
Key Details
Sold Price $830,000
Property Type Single Family Home
Sub Type Detached
Listing Status Sold
Purchase Type For Sale
Square Footage 2,741 sqft
Price per Sqft $302
MLS Listing ID NDP2112696
Sold Date 01/18/22
Style Detached
Bedrooms 3
Full Baths 3
HOA Y/N No
Year Built 1979
Lot Size 0.360 Acres
Acres 0.36
Property Description
One of a kind gem as this property located in De Anza has been extensively updated with attention to detail while embracing the original design of the home. Original designer Jim Olson of Olson Kundig Architects was sought out to remodel his own work in 2008. Tongue and groove ceilings throughout with custom finishes and tiled throughout the home and outdoor decking. Great room offers vaulted ceilings, fireplace and entertainment area with large sectional sliders that open to the patio areas and clear story windows to enjoy the views of golf course and mountains. Custom kitchen opens into the great room and dining area with patio area for al fresco dining. Back patios with trellis for entertaining with private pool area for a refreshing swim or a soak in the jacuzzi. Wake up to the views from the master suite with open bath area and sunken shower. Work out studio off of the master bedroom that opens into a patio area for the indoor outdoor feel. Guest bedrooms have their own wing with each room opening to patios. Back up generator in the case of power outages.
One of a kind gem as this property located in De Anza has been extensively updated with attention to detail while embracing the original design of the home. Original designer Jim Olson of Olson Kundig Architects was sought out to remodel his own work in 2008. Tongue and groove ceilings throughout with custom finishes and tiled throughout the home and outdoor decking. Great room offers vaulted ceilings, fireplace and entertainment area with large sectional sliders that open to the patio areas and clear story windows to enjoy the views of golf course and mountains. Custom kitchen opens into the great room and dining area with patio area for al fresco dining. Back patios with trellis for entertaining with private pool area for a refreshing swim or a soak in the jacuzzi. Wake up to the views from the master suite with open bath area and sunken shower. Work out studio off of the master bedroom that opens into a patio area for the indoor outdoor feel. Guest bedrooms have their own wing with each room opening to patios. Back up generator in the case of power outages.
Location
State CA
County San Diego
Area Borrego Springs (92004)
Zoning Residentia
Interior
Cooling Central Forced Air
Fireplaces Type FP in Living Room
Laundry Laundry Room
Exterior
Garage Spaces 2.0
Pool Below Ground, Private
View Golf Course, Mountains/Hills
Total Parking Spaces 2
Building
Lot Size Range .25 to .5 AC
Water Public
Level or Stories 1 Story
Schools
Elementary Schools Borrego Springs Unified School District
Middle Schools Borrego Springs Unified School District
High Schools Borrego Springs Unified School District
Others
Acceptable Financing Cash, Conventional
Listing Terms Cash, Conventional
Special Listing Condition Standard
Read Less Info
Want to know what your home might be worth? Contact us for a FREE valuation!

Kobe Zimmerman
Berkshire Hathaway Home Services California Properties
kobezimmerman@bhhscalifornia.com +1(858) 753-3353Our team is ready to help you sell your home for the highest possible price ASAP

Bought with Nicole D Hazelton • Hunter & Maddox Intl. Inc.






