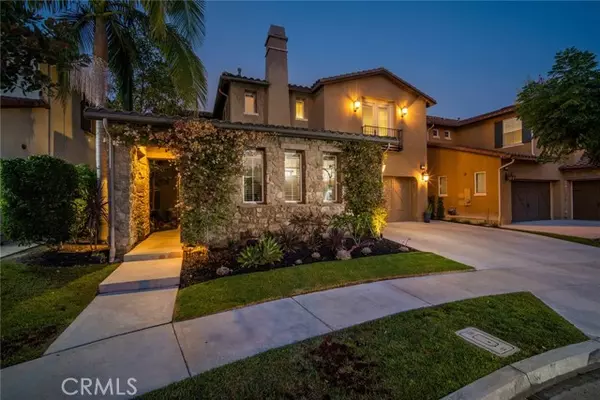For more information regarding the value of a property, please contact us for a free consultation.
Key Details
Sold Price $1,625,000
Property Type Single Family Home
Sub Type Detached
Listing Status Sold
Purchase Type For Sale
Square Footage 3,990 sqft
Price per Sqft $407
MLS Listing ID OC21218353
Sold Date 11/24/21
Style Detached
Bedrooms 5
Full Baths 4
Half Baths 1
Construction Status Turnkey
HOA Fees $224/mo
HOA Y/N Yes
Year Built 2007
Lot Size 6,408 Sqft
Acres 0.1471
Property Description
One of the best floorplans in Talega situated on a lovely flat cul-de-sac with a private backyard. 13 Via Buen Corazon feels like HOME the moment you walk in. Youre welcomed up a private entrance, into a formal entry with stunning dining room setting with gas fireplace. Notice the extra tall 12 foot ceilings throughout the home and how it gives off an extra elegance to the entire property. Travertine floors throughout. Fresh bright white paint throughout the home. Downstairs youll love the open floor plan connecting a spacious kitchen, eat-in dining area and family room. An opportunity for personalizing this home presents itself in the downstairs sitting room with gas fireplace and lots of light; will it be your lounge? Music room? Home office? The kitchen includes a walk-in pantry, Butlers pantry, six burner stove and plenty of counter space & storage, dining area & large kitchen island. Upstairs is centered around a very useful upstairs loft ideal for a kids zone or upstairs family room. The current owners upgraded the backyard with modern landscaping, built-in gas fireplace, above-ground spa, 2 wine service bars and market lights. Youll love outdoor dining under the stars! One of the rare floorplans with four bedrooms upstairs Including a master suite with fireplace sitting area, balcony overlooking the backyard, jetted tub & two walk-in closets. With a total of five bedrooms, guests will feel right at home with a downstairs ensuite bedroom. A 3-car garage is masterfully divided to allow for optimum usage like putting a home gym in the single car bay. Located on one of t
One of the best floorplans in Talega situated on a lovely flat cul-de-sac with a private backyard. 13 Via Buen Corazon feels like HOME the moment you walk in. Youre welcomed up a private entrance, into a formal entry with stunning dining room setting with gas fireplace. Notice the extra tall 12 foot ceilings throughout the home and how it gives off an extra elegance to the entire property. Travertine floors throughout. Fresh bright white paint throughout the home. Downstairs youll love the open floor plan connecting a spacious kitchen, eat-in dining area and family room. An opportunity for personalizing this home presents itself in the downstairs sitting room with gas fireplace and lots of light; will it be your lounge? Music room? Home office? The kitchen includes a walk-in pantry, Butlers pantry, six burner stove and plenty of counter space & storage, dining area & large kitchen island. Upstairs is centered around a very useful upstairs loft ideal for a kids zone or upstairs family room. The current owners upgraded the backyard with modern landscaping, built-in gas fireplace, above-ground spa, 2 wine service bars and market lights. Youll love outdoor dining under the stars! One of the rare floorplans with four bedrooms upstairs Including a master suite with fireplace sitting area, balcony overlooking the backyard, jetted tub & two walk-in closets. With a total of five bedrooms, guests will feel right at home with a downstairs ensuite bedroom. A 3-car garage is masterfully divided to allow for optimum usage like putting a home gym in the single car bay. Located on one of the best streets in the neighborhood, walking distance to the Vista Del Mar schools, the hidden park down the street and Calle Saluda pool/Liberty Park. Youll immediately take advantage of all of the HOA amenities such as concerts in the park, events at the main pools & a well-manicured neighborhood. Downtown San Clemente is just minutes away where you can shop, eat, and play with many locally owned businesses. World-famous beaches are quick drive away. Easy access to the 5 for commuting to Irvine or San Diego. Come enjoy the San Clemente lifestyle and a wonderful (almost perfect) weather year-round in San Clemente!
Location
State CA
County Orange
Area Oc - San Clemente (92673)
Interior
Interior Features Balcony, Granite Counters
Cooling Central Forced Air, Dual
Fireplaces Type FP in Dining Room, FP in Family Room, FP in Master BR, Fire Pit
Equipment 6 Burner Stove
Appliance 6 Burner Stove
Exterior
Exterior Feature Stucco
Garage Garage
Garage Spaces 2.0
Pool Association
View Neighborhood
Roof Type Tile/Clay
Total Parking Spaces 2
Building
Lot Size Range 4000-7499 SF
Sewer Public Sewer
Water Public
Architectural Style Mediterranean/Spanish
Level or Stories 2 Story
Construction Status Turnkey
Others
Acceptable Financing Submit
Listing Terms Submit
Special Listing Condition Standard
Read Less Info
Want to know what your home might be worth? Contact us for a FREE valuation!

Kobe Zimmerman
Berkshire Hathaway Home Services California Properties
kobezimmerman@bhhscalifornia.com +1(858) 753-3353Our team is ready to help you sell your home for the highest possible price ASAP

Bought with Adam Bakkedahl • Surterre Properties Inc





