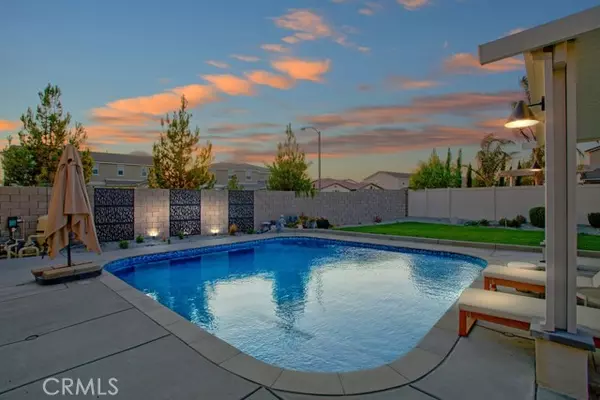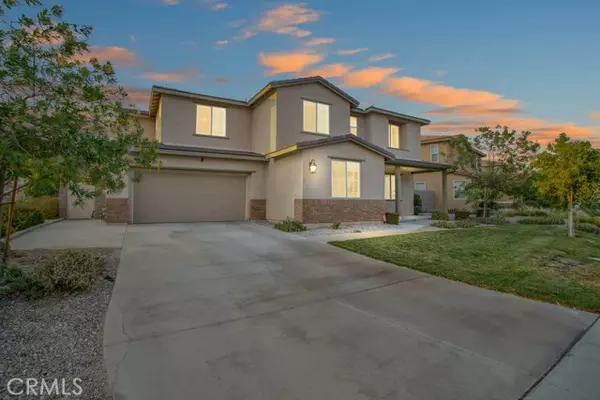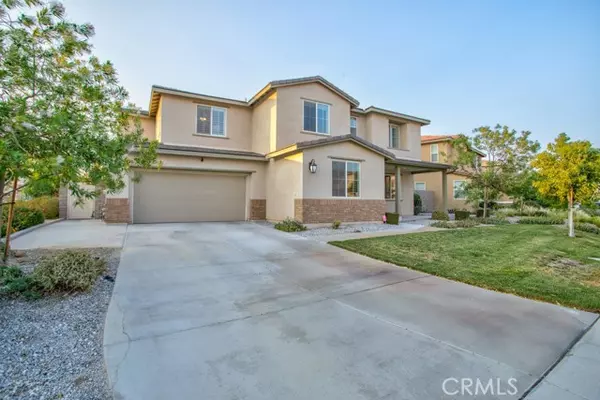For more information regarding the value of a property, please contact us for a free consultation.
Key Details
Sold Price $940,000
Property Type Single Family Home
Sub Type Detached
Listing Status Sold
Purchase Type For Sale
Square Footage 3,665 sqft
Price per Sqft $256
MLS Listing ID IG21182765
Sold Date 10/28/21
Style Detached
Bedrooms 6
Full Baths 3
Half Baths 1
HOA Fees $25/mo
HOA Y/N Yes
Year Built 2017
Lot Size 10,019 Sqft
Acres 0.23
Property Description
Highly upgraded POOL HOME offering nearly 3,700 square feet of living space including 6 bedrooms and 3.5 bathrooms! One bedroom and bathroom located on the first floor, ideal for overnight guests, as well as a half bathroom. The owners spared no expense on this modern home with endless upgrades including shutters throughout! The family room is complimented by an accent wall with gray tile, ceiling fan and wet bar, perfect for entertaining. The open and inviting kitchen boasts a large island with additional seating, quartz counter tops, custom backsplash, pendant lighting, stainless steel appliances with a 6-burner stove, and plenty of cabinet space for all of your organizational needs. There is also a media room with a built-in bar, Speaker racks and a floating media cabinet! Moving along upstairs you'll find the master bedroom showcasing a spacious en-suite with a deep soaking tub, separate shower, dual sinks, quartz counters, backsplash, and a large walk-in closet with pendant lighting. 4 additional bedrooms, bathroom and laundry room are also located on the second floor. Enjoy the California sunshine in this resort-like backyard equipped with an in-ground pool with ozone filtration system and large in-water sun deck, covered patio with ceiling fans installed, and an oversized modern gazebo with pathway lighting, ceiling fans, light fixtures and pull down movie screen! If that's not enough, you'll also enjoy the outdoor kitchen and bar with hot water access and lighting. You must see this home to appreciate all it has to offer! Schedule your private showing today!
Highly upgraded POOL HOME offering nearly 3,700 square feet of living space including 6 bedrooms and 3.5 bathrooms! One bedroom and bathroom located on the first floor, ideal for overnight guests, as well as a half bathroom. The owners spared no expense on this modern home with endless upgrades including shutters throughout! The family room is complimented by an accent wall with gray tile, ceiling fan and wet bar, perfect for entertaining. The open and inviting kitchen boasts a large island with additional seating, quartz counter tops, custom backsplash, pendant lighting, stainless steel appliances with a 6-burner stove, and plenty of cabinet space for all of your organizational needs. There is also a media room with a built-in bar, Speaker racks and a floating media cabinet! Moving along upstairs you'll find the master bedroom showcasing a spacious en-suite with a deep soaking tub, separate shower, dual sinks, quartz counters, backsplash, and a large walk-in closet with pendant lighting. 4 additional bedrooms, bathroom and laundry room are also located on the second floor. Enjoy the California sunshine in this resort-like backyard equipped with an in-ground pool with ozone filtration system and large in-water sun deck, covered patio with ceiling fans installed, and an oversized modern gazebo with pathway lighting, ceiling fans, light fixtures and pull down movie screen! If that's not enough, you'll also enjoy the outdoor kitchen and bar with hot water access and lighting. You must see this home to appreciate all it has to offer! Schedule your private showing today!
Location
State CA
County Riverside
Area Riv Cty-Mira Loma (91752)
Interior
Interior Features Bar, Pantry, Partially Furnished, Recessed Lighting, Stone Counters
Cooling Central Forced Air, Energy Star
Flooring Carpet, Tile
Fireplaces Type FP in Family Room
Equipment Dishwasher, Dryer, Microwave, Refrigerator, Washer, Water Softener, 6 Burner Stove, Double Oven, Gas Oven, Gas Stove, Vented Exhaust Fan, Water Line to Refr, Water Purifier
Appliance Dishwasher, Dryer, Microwave, Refrigerator, Washer, Water Softener, 6 Burner Stove, Double Oven, Gas Oven, Gas Stove, Vented Exhaust Fan, Water Line to Refr, Water Purifier
Laundry Laundry Room, Inside
Exterior
Garage Garage
Garage Spaces 3.0
Pool Below Ground, Private, Heated, Pebble
Utilities Available Cable Available, Electricity Connected, Natural Gas Connected, Phone Connected, Sewer Connected, Water Connected
View Neighborhood
Total Parking Spaces 3
Building
Lot Description Corner Lot, Curbs, Sidewalks, Sprinklers In Front, Sprinklers In Rear
Story 2
Lot Size Range 7500-10889 SF
Sewer Public Sewer
Water Public
Level or Stories 2 Story
Others
Acceptable Financing Cash, Conventional, VA
Listing Terms Cash, Conventional, VA
Special Listing Condition Standard
Read Less Info
Want to know what your home might be worth? Contact us for a FREE valuation!

Kobe Zimmerman
Berkshire Hathaway Home Services California Properties
kobezimmerman@bhhscalifornia.com +1(858) 753-3353Our team is ready to help you sell your home for the highest possible price ASAP

Bought with NON LISTED AGENT • NON LISTED OFFICE






