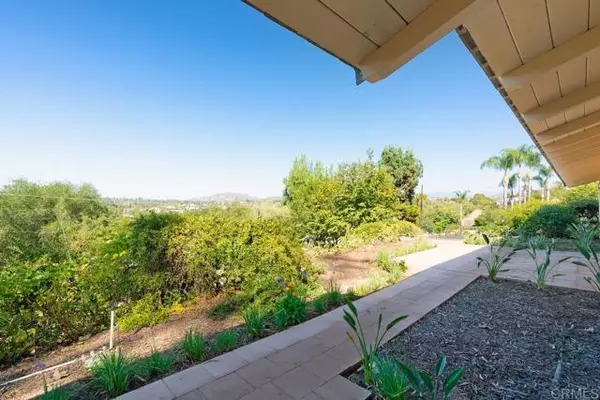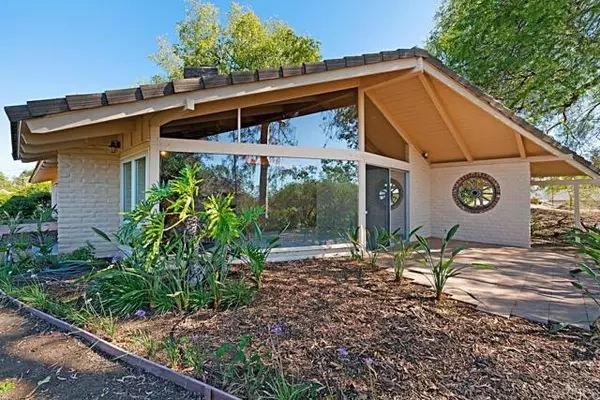For more information regarding the value of a property, please contact us for a free consultation.
Key Details
Sold Price $729,776
Property Type Single Family Home
Sub Type Detached
Listing Status Sold
Purchase Type For Sale
Square Footage 1,483 sqft
Price per Sqft $492
MLS Listing ID NDP2110939
Sold Date 12/10/21
Style Detached
Bedrooms 3
Full Baths 2
HOA Y/N No
Year Built 1958
Lot Size 0.830 Acres
Acres 0.83
Property Description
Location, Location!! Wonderful mid century vintage home located in desirable Calmin Knolls. Spacious .83 acre private lot with views from West to Northeast. Mature landscaping and large trees, area for grape vines has been set up on front hill. Original interior is well maintained. Huge used brick fireplace in the living room which features open beam vaulted ceilings and floor to ceiling windows leading to a spacious patio to view the sunsets. Unique wagon wheel built into the exterior wall. Family/dining room features free standing fireplace with brick surrounding, knotty pine walls with built in shelving and large window brings the views inside. Kitchen features original cabinets, electric cook top, DW, 3 door frig, walk in pantry and more views. Primary bedroom with bathroom, 2 additional bedrooms with bath in between. Attached 2 car garage with laundry, w/d optional. Updated HVAC system. Tankless WH. Home is on natural gas. Updated cement tile roof. One of a kind property for a buyer looking to own a vintage home on a fantastic lot with lots of possibilities. Walk to Potter and Live Oak Schools. Total country feel but just minutes to downtown.
Location, Location!! Wonderful mid century vintage home located in desirable Calmin Knolls. Spacious .83 acre private lot with views from West to Northeast. Mature landscaping and large trees, area for grape vines has been set up on front hill. Original interior is well maintained. Huge used brick fireplace in the living room which features open beam vaulted ceilings and floor to ceiling windows leading to a spacious patio to view the sunsets. Unique wagon wheel built into the exterior wall. Family/dining room features free standing fireplace with brick surrounding, knotty pine walls with built in shelving and large window brings the views inside. Kitchen features original cabinets, electric cook top, DW, 3 door frig, walk in pantry and more views. Primary bedroom with bathroom, 2 additional bedrooms with bath in between. Attached 2 car garage with laundry, w/d optional. Updated HVAC system. Tankless WH. Home is on natural gas. Updated cement tile roof. One of a kind property for a buyer looking to own a vintage home on a fantastic lot with lots of possibilities. Walk to Potter and Live Oak Schools. Total country feel but just minutes to downtown.
Location
State CA
County San Diego
Area Fallbrook (92028)
Zoning R1
Interior
Interior Features Beamed Ceilings
Heating Natural Gas
Cooling Central Forced Air
Fireplaces Type FP in Family Room, FP in Living Room, Free Standing
Laundry Garage
Exterior
Exterior Feature Block, Wood
Garage Spaces 2.0
Fence Partial, Wire, Chain Link
View Mountains/Hills, Panoramic, Trees/Woods
Roof Type Concrete
Total Parking Spaces 10
Building
Lot Description Landscaped
Story 1
Lot Size Range .5 to 1 AC
Sewer Conventional Septic
Water Public
Level or Stories 1 Story
Schools
Elementary Schools Fallbrook Union Elementary District
Middle Schools Fallbrook Union Elementary District
High Schools Fallbrook Union High School District
Others
Acceptable Financing Cash, Conventional, FHA, VA
Listing Terms Cash, Conventional, FHA, VA
Special Listing Condition Standard
Read Less Info
Want to know what your home might be worth? Contact us for a FREE valuation!

Kobe Zimmerman
Berkshire Hathaway Home Services California Properties
kobezimmerman@bhhscalifornia.com +1(858) 753-3353Our team is ready to help you sell your home for the highest possible price ASAP

Bought with William Yanez-Manecke • Big Block Realty






