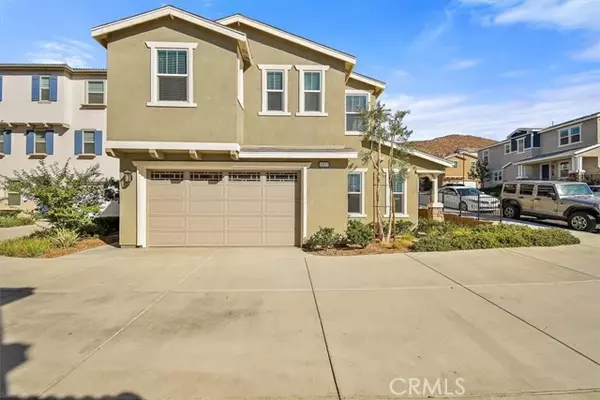For more information regarding the value of a property, please contact us for a free consultation.
Key Details
Sold Price $560,000
Property Type Condo
Listing Status Sold
Purchase Type For Sale
Square Footage 2,357 sqft
Price per Sqft $237
MLS Listing ID CV21227809
Sold Date 11/17/21
Style All Other Attached
Bedrooms 4
Full Baths 3
Construction Status Turnkey
HOA Fees $176/mo
HOA Y/N Yes
Year Built 2018
Lot Size 2,054 Sqft
Acres 0.0472
Property Description
Welcome Home!! This turn-key nearly new home is located in the gated master planned community of Granite Hills. This 2,357 sq. ft. 4 bd/3 ba (with 1 bedroom/1 bath downstairs) is a stand alone (no attached walls to other homes) single family residence which is located on a corner lot. This home features many smart technology upgrades as well as built-in surround sound speakers in the family room, loft and master bedroom, a whole house fan, tankless water heater, and upgraded LED fixtures. Entering the front door you are greeted with spacious open floor plan and a large living room with beautiful luxury vinyl laminate flooring and neutral colored carpet which is featured throughout. Large open kitchen with quartz counter tops, lots of cabinets, storage and walk-in pantry. You can enjoy your meals at the kitchen breakfast bar area with overhead pendant lighting. You also can enjoy the formal dining room that is open to the kitchen. Neutral colors of paint, carpet and flooring in this home. Recessed lighting and upgraded doors throughout compliment this home. Separate guest bathroom located downstairs with ceramic tile flooring. Upstairs you will walk into loft/bonus room area-perfect for the kids. Moving on you enter into a large master bedroom with a walk in closet. Master bathroom is spacious with double vanity, quartz counter tops and ceramic tile flooring. Spacious secondary bedrooms with a separate full bathroom with double vanity that also has a bathtub and shower combo and ceramic tile flooring. Separate upstairs laundry room with ceramic tile flooring and cabinets/sto
Welcome Home!! This turn-key nearly new home is located in the gated master planned community of Granite Hills. This 2,357 sq. ft. 4 bd/3 ba (with 1 bedroom/1 bath downstairs) is a stand alone (no attached walls to other homes) single family residence which is located on a corner lot. This home features many smart technology upgrades as well as built-in surround sound speakers in the family room, loft and master bedroom, a whole house fan, tankless water heater, and upgraded LED fixtures. Entering the front door you are greeted with spacious open floor plan and a large living room with beautiful luxury vinyl laminate flooring and neutral colored carpet which is featured throughout. Large open kitchen with quartz counter tops, lots of cabinets, storage and walk-in pantry. You can enjoy your meals at the kitchen breakfast bar area with overhead pendant lighting. You also can enjoy the formal dining room that is open to the kitchen. Neutral colors of paint, carpet and flooring in this home. Recessed lighting and upgraded doors throughout compliment this home. Separate guest bathroom located downstairs with ceramic tile flooring. Upstairs you will walk into loft/bonus room area-perfect for the kids. Moving on you enter into a large master bedroom with a walk in closet. Master bathroom is spacious with double vanity, quartz counter tops and ceramic tile flooring. Spacious secondary bedrooms with a separate full bathroom with double vanity that also has a bathtub and shower combo and ceramic tile flooring. Separate upstairs laundry room with ceramic tile flooring and cabinets/storage area. Going outside into the backyard you are greeted with a concrete patio perfect for entertaining and this yard is surrounded by vinyl fencing. Attached 2 car garage and plenty of unrestricted street parking. Community does include a park with large grassy area (within in walking distance) and playground, a basketball 1/2 court and a large park with a large grassy area and playground with a covered picnic area. Very low HOA fees. Plenty of parking for your quests. Located near freeway access, shopping and restaurants.
Location
State CA
County Riverside
Area Riv Cty-Riverside (92509)
Interior
Interior Features Pantry, Recessed Lighting
Cooling Central Forced Air
Flooring Carpet, Linoleum/Vinyl
Equipment Dishwasher, Disposal, Microwave, Gas Oven
Appliance Dishwasher, Disposal, Microwave, Gas Oven
Laundry Laundry Room
Exterior
Garage Direct Garage Access, Garage - Two Door
Garage Spaces 2.0
Fence Vinyl
View Mountains/Hills, City Lights
Total Parking Spaces 2
Building
Lot Description Sidewalks
Story 2
Lot Size Range 1-3999 SF
Sewer Public Sewer
Water Public
Level or Stories 2 Story
Construction Status Turnkey
Others
Monthly Total Fees $428
Acceptable Financing Cash, Conventional, FHA, VA, Cash To New Loan
Listing Terms Cash, Conventional, FHA, VA, Cash To New Loan
Special Listing Condition Standard
Read Less Info
Want to know what your home might be worth? Contact us for a FREE valuation!

Our team is ready to help you sell your home for the highest possible price ASAP

Bought with Mayra Nicolas • Keller Williams Realty





