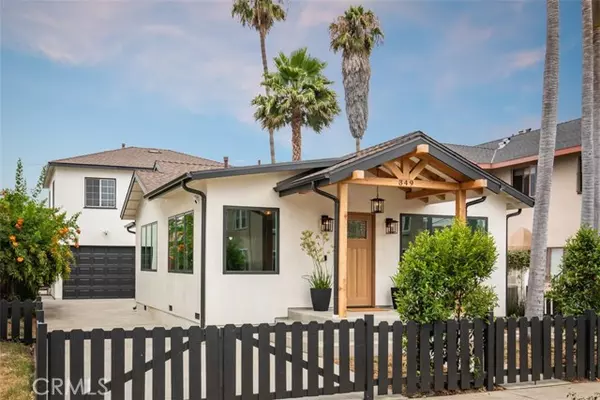For more information regarding the value of a property, please contact us for a free consultation.
Key Details
Sold Price $1,645,000
Property Type Single Family Home
Sub Type Detached
Listing Status Sold
Purchase Type For Sale
Square Footage 2,000 sqft
Price per Sqft $822
MLS Listing ID PW21168379
Sold Date 11/29/21
Style Detached
Bedrooms 4
Full Baths 4
Construction Status Turnkey
HOA Y/N No
Year Built 1947
Lot Size 4,022 Sqft
Acres 0.0923
Property Description
Essentially new construction, the front house is a refreshingly modern take on the classic California bungalow. With two bedrooms and one and one-half bathrooms in approximately 914 sq ft, the rebuild included stem walls, framing, new copper plumbing, electrical wiring and 200 amp panel with space for EV charger. While the footprint of the house remains unchanged, the interior space was completely re-imagined to create an open, light-filled great room with a modern kitchen featuring custom European oak cabinetry and quartz countertops. The all new appliances, fixtures and finishes were selected for longevity and timeless design qualities. Further details of the renovation include a new HVAC system, new Milgard windows, new roof with rain gutter systems, and a thoughtful lighting plan inside and out. The back building consists of the garage and studio apartment on the ground level, and a two bedroom, one bath unit of approximately 736 sq ft on the upper level. The back units have been carefully renovated with modernized kitchens and bathrooms, laminate floors above, luxury vinyl floors in the studio, and new lighting as well as the all-important functional upgrades of copper and PEX plumbing, re-wired electrical systems with grounded outlets, and air-conditioning. All three dwellings on this exceptional property enjoy their own washer and dryer within their respective units as well as individual, on-demand (tankless) water heaters. The quality of design extends to the outdoors with a refreshed front fence and gate, landscaping with irrigation, and concrete work wrapping from
Essentially new construction, the front house is a refreshingly modern take on the classic California bungalow. With two bedrooms and one and one-half bathrooms in approximately 914 sq ft, the rebuild included stem walls, framing, new copper plumbing, electrical wiring and 200 amp panel with space for EV charger. While the footprint of the house remains unchanged, the interior space was completely re-imagined to create an open, light-filled great room with a modern kitchen featuring custom European oak cabinetry and quartz countertops. The all new appliances, fixtures and finishes were selected for longevity and timeless design qualities. Further details of the renovation include a new HVAC system, new Milgard windows, new roof with rain gutter systems, and a thoughtful lighting plan inside and out. The back building consists of the garage and studio apartment on the ground level, and a two bedroom, one bath unit of approximately 736 sq ft on the upper level. The back units have been carefully renovated with modernized kitchens and bathrooms, laminate floors above, luxury vinyl floors in the studio, and new lighting as well as the all-important functional upgrades of copper and PEX plumbing, re-wired electrical systems with grounded outlets, and air-conditioning. All three dwellings on this exceptional property enjoy their own washer and dryer within their respective units as well as individual, on-demand (tankless) water heaters. The quality of design extends to the outdoors with a refreshed front fence and gate, landscaping with irrigation, and concrete work wrapping from the driveway to the center courtyard. And just steps from the tranquil beauty of the property is the thriving district of 4th Street and Retro Row. Enjoy morning coffee at Wide Eyes Open Palms, juice from Salud, creative cuisine from a number of independent restaurants, vintage shopping, salons and boutiques. To the south, only a few blocks away lies the Pacific Ocean and shoreline path along miles of sandy beach. Watersports, bike riding, skating and yoga are among the many outdoor activities that characterize this flourishing urban community. Everything about this three-unit property is ready for living in the most stylish and carefree manner you could imagine. Whether you are considering owner-occupied, long-term rentals, or hosting on Airbnb, you will rest easy knowing that all units have been thoroughly renovated within the past 2 years.
Location
State CA
County Los Angeles
Area Long Beach (90802)
Zoning LBR1N
Interior
Cooling Central Forced Air
Flooring Linoleum/Vinyl
Equipment Dishwasher, Dryer, Microwave, Refrigerator, Washer, Gas Range
Appliance Dishwasher, Dryer, Microwave, Refrigerator, Washer, Gas Range
Laundry Inside
Exterior
Exterior Feature Stucco
Garage Gated
Garage Spaces 2.0
Utilities Available Electricity Connected, Natural Gas Connected, Sewer Connected, Water Connected
Roof Type Composition
Total Parking Spaces 5
Building
Lot Description Curbs, Sidewalks, Sprinklers In Front
Lot Size Range 4000-7499 SF
Sewer Public Sewer
Water Public
Architectural Style Contemporary, Craftsman/Bungalow
Level or Stories 2 Story
Construction Status Turnkey
Others
Acceptable Financing Cash To New Loan
Listing Terms Cash To New Loan
Special Listing Condition Standard
Read Less Info
Want to know what your home might be worth? Contact us for a FREE valuation!

Our team is ready to help you sell your home for the highest possible price ASAP

Bought with Michael Wolitski • eXp Realty of California Inc






