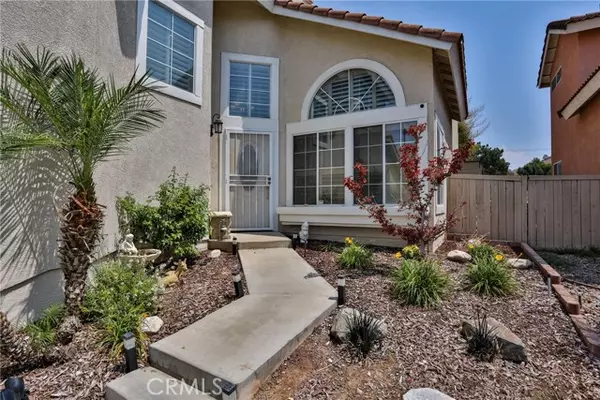For more information regarding the value of a property, please contact us for a free consultation.
Key Details
Sold Price $585,000
Property Type Single Family Home
Sub Type Detached
Listing Status Sold
Purchase Type For Sale
Square Footage 1,936 sqft
Price per Sqft $302
MLS Listing ID IV21183923
Sold Date 10/26/21
Style Detached
Bedrooms 4
Full Baths 2
Half Baths 1
HOA Fees $135/mo
HOA Y/N Yes
Year Built 1991
Lot Size 4,356 Sqft
Acres 0.1
Property Description
Welcome to The Greens at Indian Hills. This distinguished home is located right in the center of this Golf Course community! This property is right off the 8th fairway with gorgeous views overlooking the Greens. The backyard has an exquisite view for those who love golfing & lush landscaping. The backyard also has a covered patio with an assortment of trees, bushes & plants with a picturesque view. Pride of ownership shows in this gorgeous home & it will grab ahold of you at the front glass door. Once you enter this lovely home, youll be impressed by the wood laminated flooring & custom paint. The raised baseboards boast the high ceilings in the living entry room which give it a cathedral feeling & the dcor is stunning with the upgraded crown moldings & deco coated Waynes coating that leads into a decorated built-in cabinet within the family room & breakfast nook. The plantation shutters give an enhanced beauty throughout & the designer colors are calm & cool to make this home inviting & welcoming. The HVAC system is equipt with a bonus filtration & dehumidifier system for cleaner circulating air. During those cool evenings, you can turn on the whole house fan so you can enjoy the cool breeze of the enchanted evening. This place has it all! The kitchen has been upgraded NEWER counters tops, glass-front cabinets, and stainless-steel appliances with a bay window to show off the Greens of the Course! The bathrooms have been tastefully updated & the master suite bathroom has mirrored walk-in closets. This house is in Move-in Condition and has plenty of charm and beauty.
Welcome to The Greens at Indian Hills. This distinguished home is located right in the center of this Golf Course community! This property is right off the 8th fairway with gorgeous views overlooking the Greens. The backyard has an exquisite view for those who love golfing & lush landscaping. The backyard also has a covered patio with an assortment of trees, bushes & plants with a picturesque view. Pride of ownership shows in this gorgeous home & it will grab ahold of you at the front glass door. Once you enter this lovely home, youll be impressed by the wood laminated flooring & custom paint. The raised baseboards boast the high ceilings in the living entry room which give it a cathedral feeling & the dcor is stunning with the upgraded crown moldings & deco coated Waynes coating that leads into a decorated built-in cabinet within the family room & breakfast nook. The plantation shutters give an enhanced beauty throughout & the designer colors are calm & cool to make this home inviting & welcoming. The HVAC system is equipt with a bonus filtration & dehumidifier system for cleaner circulating air. During those cool evenings, you can turn on the whole house fan so you can enjoy the cool breeze of the enchanted evening. This place has it all! The kitchen has been upgraded NEWER counters tops, glass-front cabinets, and stainless-steel appliances with a bay window to show off the Greens of the Course! The bathrooms have been tastefully updated & the master suite bathroom has mirrored walk-in closets. This house is in Move-in Condition and has plenty of charm and beauty.
Location
State CA
County Riverside
Area Riv Cty-Riverside (92509)
Zoning R-2
Interior
Cooling Central Forced Air
Flooring Carpet, Laminate
Fireplaces Type FP in Family Room
Laundry Laundry Room
Exterior
Garage Spaces 2.0
Pool Community/Common, Association
View Neighborhood
Total Parking Spaces 2
Building
Lot Description Curbs, Sidewalks, Sprinklers In Front, Sprinklers In Rear
Story 2
Lot Size Range 4000-7499 SF
Sewer Public Sewer
Water Public
Level or Stories 2 Story
Others
Acceptable Financing Cash, Conventional, FHA, Land Contract, VA, Submit
Listing Terms Cash, Conventional, FHA, Land Contract, VA, Submit
Special Listing Condition Standard
Read Less Info
Want to know what your home might be worth? Contact us for a FREE valuation!

Kobe Zimmerman
Berkshire Hathaway Home Services California Properties
kobezimmerman@bhhscalifornia.com +1(858) 753-3353Our team is ready to help you sell your home for the highest possible price ASAP

Bought with Annalisa Medina • Realty ONE Group West






