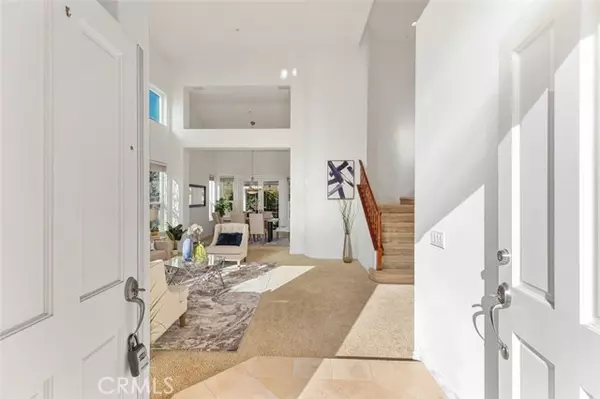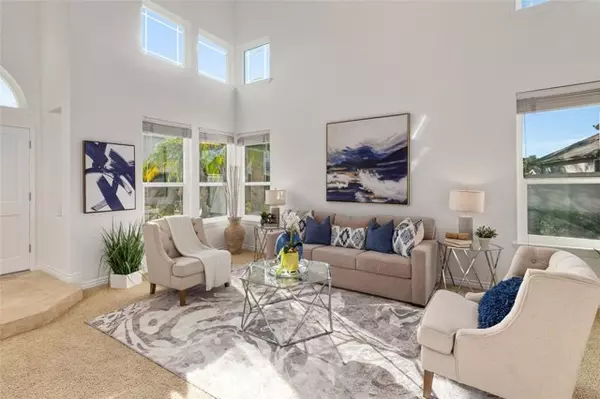For more information regarding the value of a property, please contact us for a free consultation.
Key Details
Sold Price $1,370,000
Property Type Single Family Home
Sub Type Detached
Listing Status Sold
Purchase Type For Sale
Square Footage 2,981 sqft
Price per Sqft $459
MLS Listing ID OC22232318
Sold Date 12/23/22
Style Detached
Bedrooms 4
Full Baths 3
Construction Status Turnkey,Updated/Remodeled
HOA Fees $86/mo
HOA Y/N Yes
Year Built 1991
Lot Size 7,875 Sqft
Acres 0.1808
Property Description
Arguably the most DESIRABLE FLOOR PLAN in the Flora Vista tract with a main floor bedroom! Located on a SPACIOUS, private lot with VIEWS OF THE HILLS and is set at the END OF A SMALL CUL-DE-SAC with no house behind. It's the one you have been waiting for! The HUGE LOW MAINTENANCE FRONT YARD is beautifully landscaped with great quality ARTIFICIAL TURF and drought-tolerant materials. Upon entry, notice the HIGH CEILINGS THROUGHOUT AND STUNNING WOOD STAIRCASE. The luxurious interior was recently painted a fresh "on trend" white and is very light and bright. This model has a roomy family room with a fireplace, adjacent to the kitchen with solid surface granite counters, an island with room for bar stools, a walk-in pantry, and windows facing a view of the LARGE backyard and the hills beyond. The backyard is low maintenance with a fountain and built-in bbq. Perfect your putt on the PUTTING GREEN complete with a ball wash and bench to rest. This is a great entertaining yard! AND NO MOWING IS NEEDED! One BEDROOM IS LOCATED ON THE MAIN LEVEL as well as a full bathroom nearby. Upstairs there are 3 more bedrooms that are ALL VERY WELL-SIZED. ALL HAVE WALK-IN CLOSETS and two bedrooms share an upgraded JACK AND BATHROOM with dual sinks and glass shower enclosure. The primary bedroom suite has large vaulted ceilings, ample closet space featuring two closets, a fireplace, and an additional SITTING NOOK OR OFFICE SPACE with views of the surrounding hills and greenbelt. As you enter the tastefully upgraded bathroom notice the oversized tub, and vanity area with DUAL SINKS WITH CUSTOM CABIN
Arguably the most DESIRABLE FLOOR PLAN in the Flora Vista tract with a main floor bedroom! Located on a SPACIOUS, private lot with VIEWS OF THE HILLS and is set at the END OF A SMALL CUL-DE-SAC with no house behind. It's the one you have been waiting for! The HUGE LOW MAINTENANCE FRONT YARD is beautifully landscaped with great quality ARTIFICIAL TURF and drought-tolerant materials. Upon entry, notice the HIGH CEILINGS THROUGHOUT AND STUNNING WOOD STAIRCASE. The luxurious interior was recently painted a fresh "on trend" white and is very light and bright. This model has a roomy family room with a fireplace, adjacent to the kitchen with solid surface granite counters, an island with room for bar stools, a walk-in pantry, and windows facing a view of the LARGE backyard and the hills beyond. The backyard is low maintenance with a fountain and built-in bbq. Perfect your putt on the PUTTING GREEN complete with a ball wash and bench to rest. This is a great entertaining yard! AND NO MOWING IS NEEDED! One BEDROOM IS LOCATED ON THE MAIN LEVEL as well as a full bathroom nearby. Upstairs there are 3 more bedrooms that are ALL VERY WELL-SIZED. ALL HAVE WALK-IN CLOSETS and two bedrooms share an upgraded JACK AND BATHROOM with dual sinks and glass shower enclosure. The primary bedroom suite has large vaulted ceilings, ample closet space featuring two closets, a fireplace, and an additional SITTING NOOK OR OFFICE SPACE with views of the surrounding hills and greenbelt. As you enter the tastefully upgraded bathroom notice the oversized tub, and vanity area with DUAL SINKS WITH CUSTOM CABINETRY and a separate toilet area. There is another closet in this area. This house has so much storage! Speaking of storage, three car garage adjacent to the large flat driveway has custom cabinets, a tool bench, and more storage! The entire home has DUAL GLAZE WINDOWS, NEW INTERIOR PAINT, INDOOR SEPARATE LAUNDRY ROOM AND IS VERY PRIVATE. The excellent local neighborhood elementary and middle schools are right nearby. The wonderful neighborhood has a LOW TAX RATE with NO Mello Roos taxes. Live the San Clemente lifestyle, with top-rated beaches, historic San Clemente Pier, city-owned pools, restaurants, golf, and first-class shopping.
Location
State CA
County Orange
Area Oc - San Clemente (92673)
Interior
Interior Features Granite Counters, Pantry, Recessed Lighting, Two Story Ceilings
Heating Natural Gas
Flooring Carpet, Wood
Fireplaces Type FP in Family Room, Bath, Master Retreat
Equipment Dishwasher, Disposal, Dryer, Microwave, Refrigerator, Trash Compactor, Washer, Gas & Electric Range, Gas Stove, Barbecue
Appliance Dishwasher, Disposal, Dryer, Microwave, Refrigerator, Trash Compactor, Washer, Gas & Electric Range, Gas Stove, Barbecue
Laundry Laundry Room, Inside
Exterior
Exterior Feature Stucco
Garage Direct Garage Access, Garage - Single Door, Garage - Two Door, Garage Door Opener
Garage Spaces 3.0
Fence Stucco Wall, Wood
Utilities Available Cable Available, Electricity Connected, Natural Gas Connected, Underground Utilities, Sewer Connected, Water Connected
View Mountains/Hills, Neighborhood
Roof Type Tile/Clay
Total Parking Spaces 3
Building
Lot Description Cul-De-Sac, Curbs, Sidewalks, Landscaped
Lot Size Range 7500-10889 SF
Sewer Public Sewer
Water Public
Level or Stories 2 Story
Construction Status Turnkey,Updated/Remodeled
Others
Monthly Total Fees $143
Acceptable Financing Cash, Conventional, Cash To New Loan
Listing Terms Cash, Conventional, Cash To New Loan
Special Listing Condition Standard
Read Less Info
Want to know what your home might be worth? Contact us for a FREE valuation!

Kobe Zimmerman
Berkshire Hathaway Home Services California Properties
kobezimmerman@bhhscalifornia.com +1(858) 753-3353Our team is ready to help you sell your home for the highest possible price ASAP

Bought with Ken Dembowski • RE/MAX Select One






