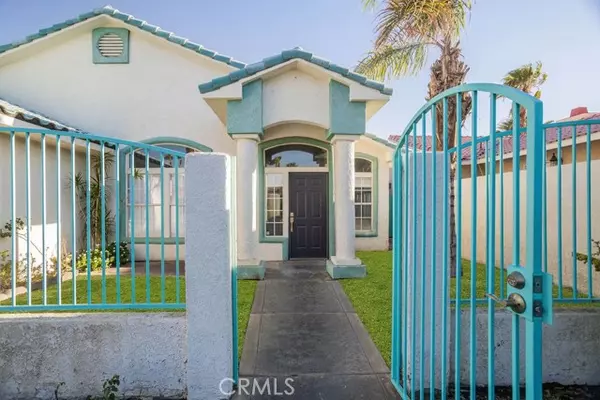For more information regarding the value of a property, please contact us for a free consultation.
Key Details
Sold Price $624,900
Property Type Single Family Home
Sub Type Detached
Listing Status Sold
Purchase Type For Sale
Square Footage 2,200 sqft
Price per Sqft $284
MLS Listing ID SW22151599
Sold Date 10/21/22
Style Detached
Bedrooms 4
Full Baths 2
Construction Status Turnkey
HOA Y/N No
Year Built 1998
Lot Size 8,276 Sqft
Acres 0.19
Property Description
*BACK ON THE MARKET** Nestled in the exclusive community of Panorama Park sits 68315 Espada Rd. Upon entry, you will find a large formal sitting room and dining room with lots of space for entertaining. The high ceilings and light-colored tile help create a light and airy floor plan throughout. Practice your culinary skills in your gourmet kitchen with granite countertops that extend out for bar seating, stainless steel appliances, and cherry wood cabinets. The kitchen overlooks the family room, which features a fireplace and large sliding glass doors that open to your resort-like backyard. Imagine having your own private oasis in the heart of the desert! This stunning backyard features a large modern-style pool, covered patio, and lots of extra space for you to add on with your own personal touches! Privacy won't be an issue since beautifully mature hedges surround this yard, making it feel very secluded from any outside noise or views from others' homes. Too hot to be outside? This won't be a problem since this home has newly installed solar panels. Each bedroom has dark wood flooring and large windows that help create lots of light. The spacious master bathroom features double sinks, a large walk-in closet, and a custom tiled shower. This home's location will not pose any problem with its quick and easy access to the freeway, as well as its close proximity to all major shopping and the nightlife of downtown Palm Springs.
*BACK ON THE MARKET** Nestled in the exclusive community of Panorama Park sits 68315 Espada Rd. Upon entry, you will find a large formal sitting room and dining room with lots of space for entertaining. The high ceilings and light-colored tile help create a light and airy floor plan throughout. Practice your culinary skills in your gourmet kitchen with granite countertops that extend out for bar seating, stainless steel appliances, and cherry wood cabinets. The kitchen overlooks the family room, which features a fireplace and large sliding glass doors that open to your resort-like backyard. Imagine having your own private oasis in the heart of the desert! This stunning backyard features a large modern-style pool, covered patio, and lots of extra space for you to add on with your own personal touches! Privacy won't be an issue since beautifully mature hedges surround this yard, making it feel very secluded from any outside noise or views from others' homes. Too hot to be outside? This won't be a problem since this home has newly installed solar panels. Each bedroom has dark wood flooring and large windows that help create lots of light. The spacious master bathroom features double sinks, a large walk-in closet, and a custom tiled shower. This home's location will not pose any problem with its quick and easy access to the freeway, as well as its close proximity to all major shopping and the nightlife of downtown Palm Springs.
Location
State CA
County Riverside
Area Riv Cty-Cathedral City (92234)
Zoning R1
Interior
Interior Features Granite Counters
Cooling Central Forced Air
Flooring Tile, Wood
Fireplaces Type Den
Equipment Dishwasher, Microwave
Appliance Dishwasher, Microwave
Laundry Laundry Room
Exterior
Garage Garage
Garage Spaces 2.0
Pool Private
View Mountains/Hills, Desert, Neighborhood
Total Parking Spaces 2
Building
Lot Description Curbs, Sidewalks, Landscaped
Story 1
Lot Size Range 7500-10889 SF
Sewer Public Sewer
Water Public
Level or Stories 1 Story
Construction Status Turnkey
Others
Acceptable Financing Submit
Listing Terms Submit
Special Listing Condition Standard
Read Less Info
Want to know what your home might be worth? Contact us for a FREE valuation!

Our team is ready to help you sell your home for the highest possible price ASAP

Bought with NON LISTED AGENT • NON LISTED OFFICE






