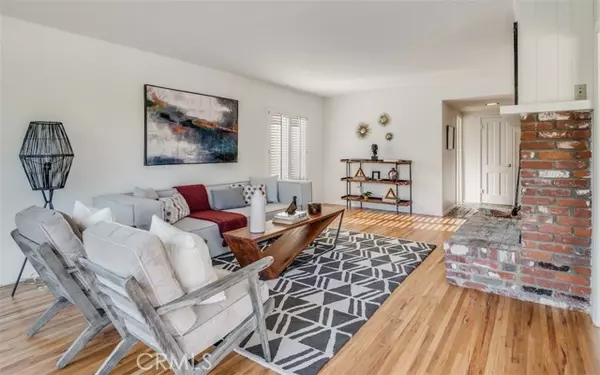For more information regarding the value of a property, please contact us for a free consultation.
Key Details
Sold Price $2,325,000
Property Type Single Family Home
Sub Type Detached
Listing Status Sold
Purchase Type For Sale
Square Footage 2,339 sqft
Price per Sqft $994
MLS Listing ID PW22201793
Sold Date 10/14/22
Style Detached
Bedrooms 4
Full Baths 3
HOA Y/N No
Year Built 1960
Lot Size 0.673 Acres
Acres 0.6727
Property Description
Welcome to 18 Santa Bella Road, a stunning ranch home tucked away on an elevated lot in prestigious Rolling Hills Estates. Sitting on over 29,000 square feet with panoramic canyon views, the possibilities for these sprawling grounds are endless. A charming brick entryway leads to gorgeous hardwood floors throughout, creating a warm atmosphere to match the central wood-burning fireplace. Floor to ceiling windows allow natural light to pour into the main living spaces, creating an indoor-outdoor feel. The spacious kitchen combines with a vintage dining room, accented with exposed red brick and wood beamed ceilings. A half moon bow window pushes out towards the view, setting up a cozy breakfast nook perfect for basking in the morning sun. The primary bedroom flanks the west side, accompanied with a bay window, ample closet space and ensuite bathroom. Just beside the entryway lies a quiet study with a built-in wall to wall bookshelf. Down the hallway, three well appointed bedrooms and two full bathrooms are privately laid out. The expansive backyard was once an equestrian property, now its an entertainer's paradisecomplete with a sparkling swimming pool, jacuzzi and abundant lounge space. For those with a green thumb, a personal grove of fruit trees and bare soil are lying in wait for their chance to flourish into a lush garden. Additional amenities include a 3-car garage, 5 car driveway, separate laundry room with work sink and so much more. A premier setting, located near horse trails, hiking trails, award winning PV Peninsula schools, peace and quiet.
Welcome to 18 Santa Bella Road, a stunning ranch home tucked away on an elevated lot in prestigious Rolling Hills Estates. Sitting on over 29,000 square feet with panoramic canyon views, the possibilities for these sprawling grounds are endless. A charming brick entryway leads to gorgeous hardwood floors throughout, creating a warm atmosphere to match the central wood-burning fireplace. Floor to ceiling windows allow natural light to pour into the main living spaces, creating an indoor-outdoor feel. The spacious kitchen combines with a vintage dining room, accented with exposed red brick and wood beamed ceilings. A half moon bow window pushes out towards the view, setting up a cozy breakfast nook perfect for basking in the morning sun. The primary bedroom flanks the west side, accompanied with a bay window, ample closet space and ensuite bathroom. Just beside the entryway lies a quiet study with a built-in wall to wall bookshelf. Down the hallway, three well appointed bedrooms and two full bathrooms are privately laid out. The expansive backyard was once an equestrian property, now its an entertainer's paradisecomplete with a sparkling swimming pool, jacuzzi and abundant lounge space. For those with a green thumb, a personal grove of fruit trees and bare soil are lying in wait for their chance to flourish into a lush garden. Additional amenities include a 3-car garage, 5 car driveway, separate laundry room with work sink and so much more. A premier setting, located near horse trails, hiking trails, award winning PV Peninsula schools, peace and quiet.
Location
State CA
County Los Angeles
Area Palos Verdes Peninsula (90274)
Zoning RERA20000*
Interior
Interior Features Beamed Ceilings
Flooring Brick/Pavers, Wood
Fireplaces Type FP in Living Room
Laundry Laundry Room, Other/Remarks, Inside
Exterior
Garage Garage
Garage Spaces 3.0
Pool Private, See Remarks
Community Features Horse Trails
Complex Features Horse Trails
View Mountains/Hills, Valley/Canyon, Neighborhood, City Lights
Total Parking Spaces 3
Building
Story 1
Sewer Public Sewer
Water Public
Level or Stories 1 Story
Others
Acceptable Financing Cash, Conventional, Cash To New Loan
Listing Terms Cash, Conventional, Cash To New Loan
Special Listing Condition Standard
Read Less Info
Want to know what your home might be worth? Contact us for a FREE valuation!

Our team is ready to help you sell your home for the highest possible price ASAP

Bought with Thomas Nickl • RE/MAX Estate Properties






