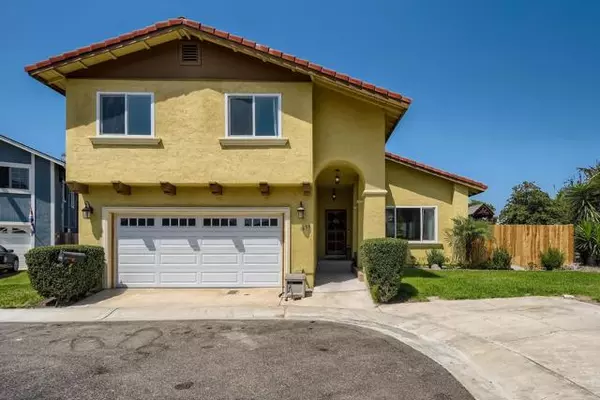For more information regarding the value of a property, please contact us for a free consultation.
Key Details
Sold Price $865,000
Property Type Single Family Home
Sub Type Detached
Listing Status Sold
Purchase Type For Sale
Square Footage 2,322 sqft
Price per Sqft $372
MLS Listing ID PTP2205821
Sold Date 09/28/22
Style Detached
Bedrooms 5
Full Baths 2
Half Baths 1
HOA Fees $133/mo
HOA Y/N Yes
Year Built 1978
Lot Size 5,080 Sqft
Acres 0.1166
Property Description
Look no further as the opportunity awaits to own this beautifully upgraded single family home with 4 bedrooms + den off the primary bedroom and 2.5 bathrooms located on the corner of a cul-de-sac with friendly neighbors and no Mello-Roos! Upon entering you are greeted to the living room boasting vaulted ceilings, dining area, and kitchen. Key features of the kitchen includes granite counters, new sink and faucet, island, and barstool seating. Make your way around the corner and you will see a closet that was converted to the kitchen pantry and a wet bar just off the cozy family room with a fireplace. Upstairs you will find the bedrooms with ceiling fans and two full bathrooms. The primary suite has a remodeled closet, rebuilt and painted balcony, new sinks in bathroom, and access to the den. With a half bath downstairs and the wet bar off the family room this home is perfect for entertaining family and friends. French doors open up to the updated back yard that features an above ground pool and deck, grass, turf on side yard, fruit trees, new fence, and new irrigation. Other features this home has to offer is air conditioning, new lighting fixtures in entryway and dining area, newer interior paint throughout entire house including garage, epoxied garage floor, new garage door and motor, and a new water heater! Wood flooring can be found in the family and living rooms, hallways and stairs; while carpet is found in bedrooms and tile is found in bathrooms. Located close to schools, parks, Sesame Place San Diego, freeway access, and just a few miles away from Otay Ranch Mall an
Look no further as the opportunity awaits to own this beautifully upgraded single family home with 4 bedrooms + den off the primary bedroom and 2.5 bathrooms located on the corner of a cul-de-sac with friendly neighbors and no Mello-Roos! Upon entering you are greeted to the living room boasting vaulted ceilings, dining area, and kitchen. Key features of the kitchen includes granite counters, new sink and faucet, island, and barstool seating. Make your way around the corner and you will see a closet that was converted to the kitchen pantry and a wet bar just off the cozy family room with a fireplace. Upstairs you will find the bedrooms with ceiling fans and two full bathrooms. The primary suite has a remodeled closet, rebuilt and painted balcony, new sinks in bathroom, and access to the den. With a half bath downstairs and the wet bar off the family room this home is perfect for entertaining family and friends. French doors open up to the updated back yard that features an above ground pool and deck, grass, turf on side yard, fruit trees, new fence, and new irrigation. Other features this home has to offer is air conditioning, new lighting fixtures in entryway and dining area, newer interior paint throughout entire house including garage, epoxied garage floor, new garage door and motor, and a new water heater! Wood flooring can be found in the family and living rooms, hallways and stairs; while carpet is found in bedrooms and tile is found in bathrooms. Located close to schools, parks, Sesame Place San Diego, freeway access, and just a few miles away from Otay Ranch Mall and Chula Vista Bayfront Project. Hurry this won't last long!
Location
State CA
County San Diego
Area Chula Vista (91911)
Zoning R-1:SINGLE
Interior
Cooling Central Forced Air
Fireplaces Type FP in Family Room
Equipment Microwave, Gas & Electric Range
Appliance Microwave, Gas & Electric Range
Laundry Garage
Exterior
Garage Spaces 2.0
Pool Above Ground
View Mountains/Hills
Total Parking Spaces 3
Building
Lot Description Cul-De-Sac, Sidewalks
Story 2
Lot Size Range 4000-7499 SF
Water Public
Level or Stories 2 Story
Schools
Middle Schools Sweetwater Union High School District
High Schools Sweetwater Union High School District
Others
Acceptable Financing Cash, Conventional, FHA, VA
Listing Terms Cash, Conventional, FHA, VA
Special Listing Condition Standard
Read Less Info
Want to know what your home might be worth? Contact us for a FREE valuation!

Kobe Zimmerman
Berkshire Hathaway Home Services California Properties
kobezimmerman@bhhscalifornia.com +1(858) 753-3353Our team is ready to help you sell your home for the highest possible price ASAP

Bought with Ray Cochell • HomeSmart Realty West






