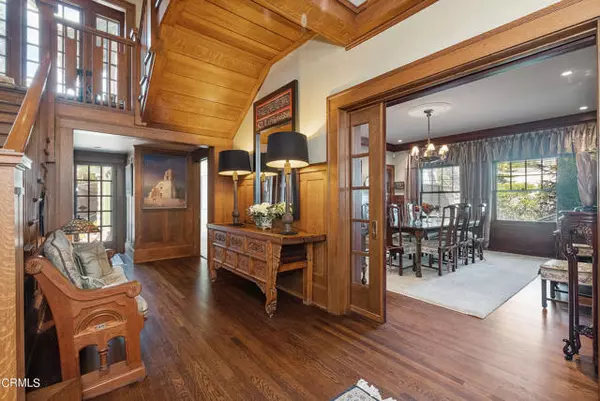For more information regarding the value of a property, please contact us for a free consultation.
Key Details
Sold Price $1,355,000
Property Type Single Family Home
Sub Type Detached
Listing Status Sold
Purchase Type For Sale
Square Footage 4,268 sqft
Price per Sqft $317
MLS Listing ID V1-11583
Sold Date 05/24/22
Style Detached
Bedrooms 4
Full Baths 3
Half Baths 1
Construction Status Building Permit,Turnkey,Updated/Remodeled
HOA Y/N No
Year Built 1913
Lot Size 0.318 Acres
Acres 0.3175
Property Description
This home was built in 1912 for the Allan C. McKevett family. In a community steeped in history like Santa Paula, the legacy of its founders is carried on in the businesses they began, their service to the community and in the homes where they lived and raised their families. The history has been provided by historians Judy Triem and Mitch Stone.It is considered a pre-eminent example of the Arts and Crafts style. The current owners took possession of this home 40 years ago and purposely, together, restored it. It can be called exquisite, a masterpiece, and stunningThe house is covered with dark stained wood shingles flared at the base. The second floor is divided symmetrically into three bays with a pair of eight-over-one double-hung wood windows and plain wood casings above the first floor windows. There are 4 bdrms, 3.5 baths. The attic is full height and partially finished. There is a fifth bathroom in the attic but has not been used in many years.The interior of this approx. 4,200 sf residence contains a grand hall with a stairway featuring a prominent landing and window seat. The wainscoting on the walls is Honduran mahogany and is used through the house. The floors are oak, beautifully refinished and maintained. There are several sources quoting different sq. footages. Buyer must verify.Fireplace front and hearth are made of marble and is on the west wall of the living room, where a cozy sitting room is next to the French doors, opening to the rear porch.Landscaping includes a Deodar cedar and two pines. A decorative wrought iron gate is flanked by a hedge in front, a
This home was built in 1912 for the Allan C. McKevett family. In a community steeped in history like Santa Paula, the legacy of its founders is carried on in the businesses they began, their service to the community and in the homes where they lived and raised their families. The history has been provided by historians Judy Triem and Mitch Stone.It is considered a pre-eminent example of the Arts and Crafts style. The current owners took possession of this home 40 years ago and purposely, together, restored it. It can be called exquisite, a masterpiece, and stunningThe house is covered with dark stained wood shingles flared at the base. The second floor is divided symmetrically into three bays with a pair of eight-over-one double-hung wood windows and plain wood casings above the first floor windows. There are 4 bdrms, 3.5 baths. The attic is full height and partially finished. There is a fifth bathroom in the attic but has not been used in many years.The interior of this approx. 4,200 sf residence contains a grand hall with a stairway featuring a prominent landing and window seat. The wainscoting on the walls is Honduran mahogany and is used through the house. The floors are oak, beautifully refinished and maintained. There are several sources quoting different sq. footages. Buyer must verify.Fireplace front and hearth are made of marble and is on the west wall of the living room, where a cozy sitting room is next to the French doors, opening to the rear porch.Landscaping includes a Deodar cedar and two pines. A decorative wrought iron gate is flanked by a hedge in front, and a wood fence surrounds the rear with a gazebo for storing garden tools.The house is covered with dark stained wood shingles flared at the base and sits on a raised sandstone foundation with inset windows.The second floor is divided symmetrically into three bays with a pair of eight-over-one double-hung wood windows and plain wood casings above the first floor windows. There is a fifth bathroom in the attic but has not been used in many years.Fireplace is on the west wall of the living room. Decorative wooden molding is at the top of the walls. The fireplace front and hearth are made of marble. Designers are from the famous firm of Hunt and Burns who also designed the Glen Tavern and the Santa Paula Theater Center.
Location
State CA
County Ventura
Area Santa Paula (93060)
Interior
Interior Features Pantry, Wainscoting, Vacuum Central
Flooring Tile, Wood
Fireplaces Type FP in Living Room
Equipment Dishwasher, Microwave, Refrigerator, Gas Stove
Appliance Dishwasher, Microwave, Refrigerator, Gas Stove
Laundry Kitchen, Other/Remarks
Exterior
Exterior Feature Stone, Shingle Siding
Fence Wrought Iron, Wood
Utilities Available Electricity Connected, Natural Gas Connected, Sewer Connected
Roof Type Tile/Clay,Other/Remarks
Building
Lot Description Corner Lot, Sidewalks
Story 2
Sewer Public Sewer
Water Public
Architectural Style Craftsman, Craftsman/Bungalow
Level or Stories 3 Story
Construction Status Building Permit,Turnkey,Updated/Remodeled
Others
Acceptable Financing Cash, Cash To New Loan
Listing Terms Cash, Cash To New Loan
Special Listing Condition Standard
Read Less Info
Want to know what your home might be worth? Contact us for a FREE valuation!

Kobe Zimmerman
Berkshire Hathaway Home Services California Properties
kobezimmerman@bhhscalifornia.com +1(858) 753-3353Our team is ready to help you sell your home for the highest possible price ASAP

Bought with Kay Wilson-Bolton • Century 21 Real Estate Alliance






